In São Paulo, it is very common for houses to be long and narrow and Mipibu House by Terra e Tuma Arquitetos Associados is a great example of this. It’s a modern and welcoming house in a residential neighbourhood. It is surrounded by other structures but the front elevation is free from any interference from other buildings. It is built on a smaller plot of land and provided a challenge for the architects.
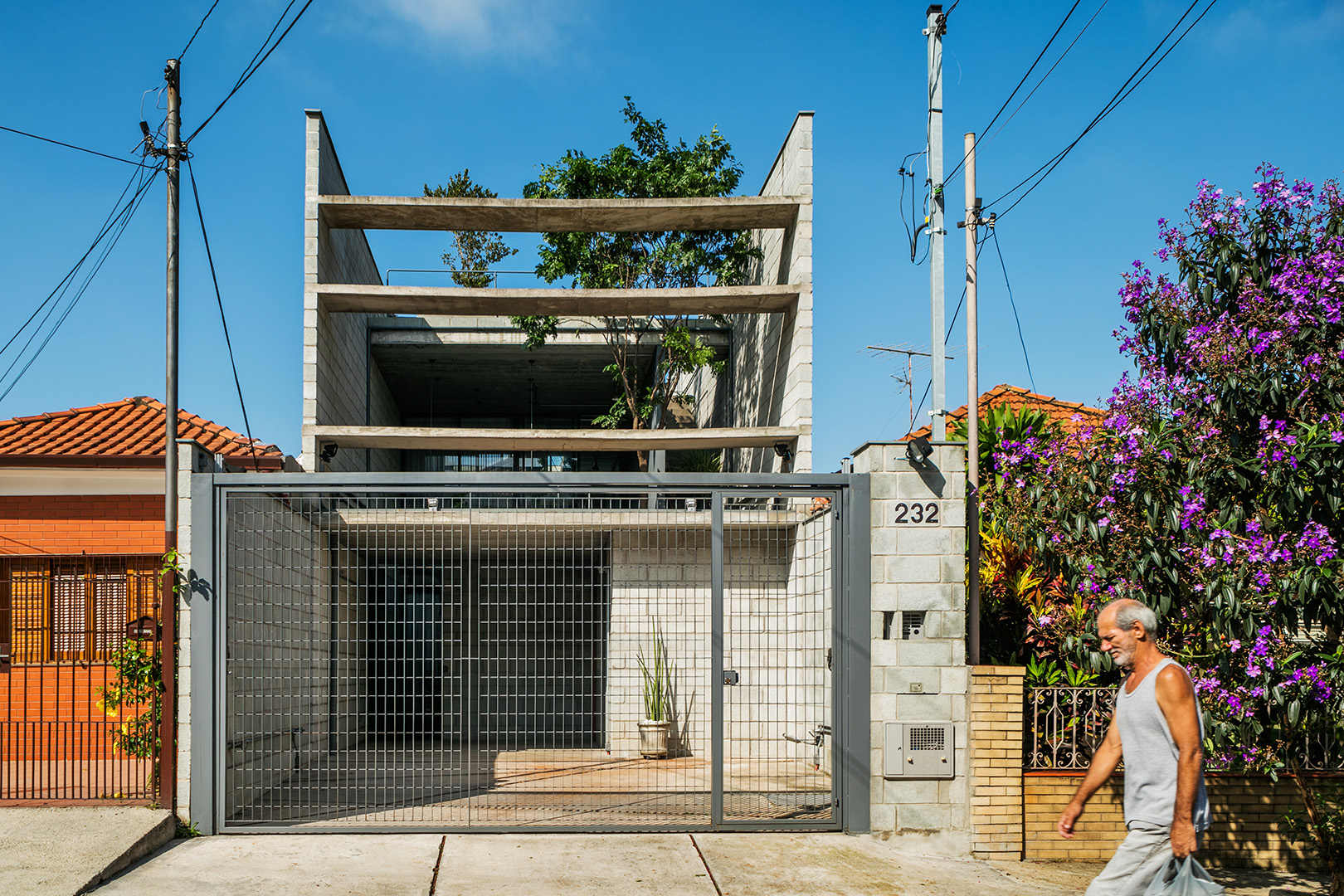
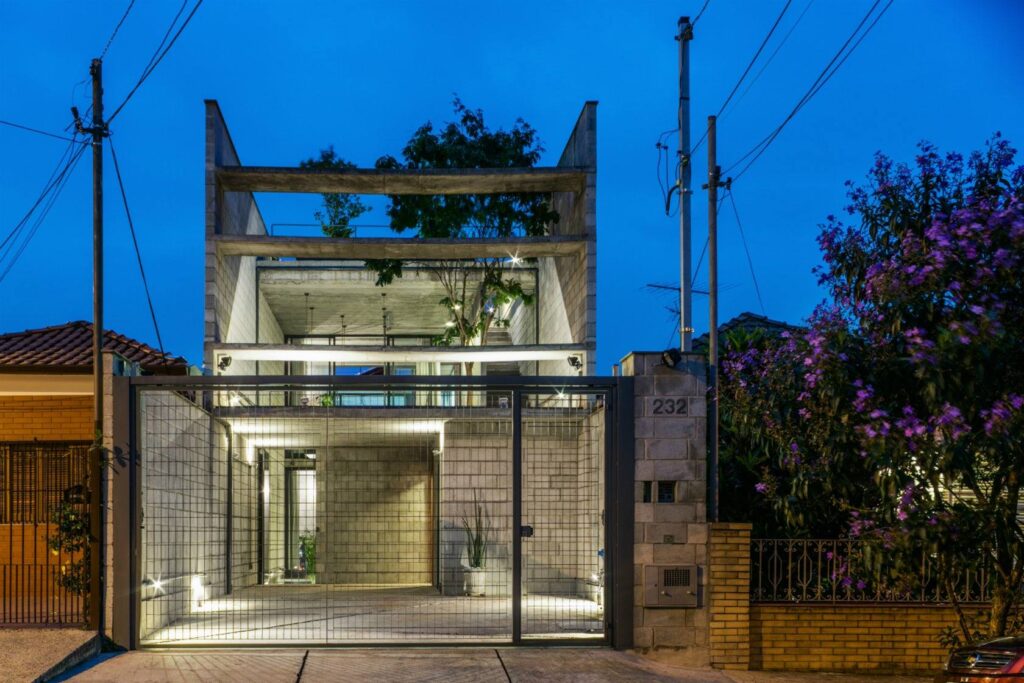
Inside Out Concept:
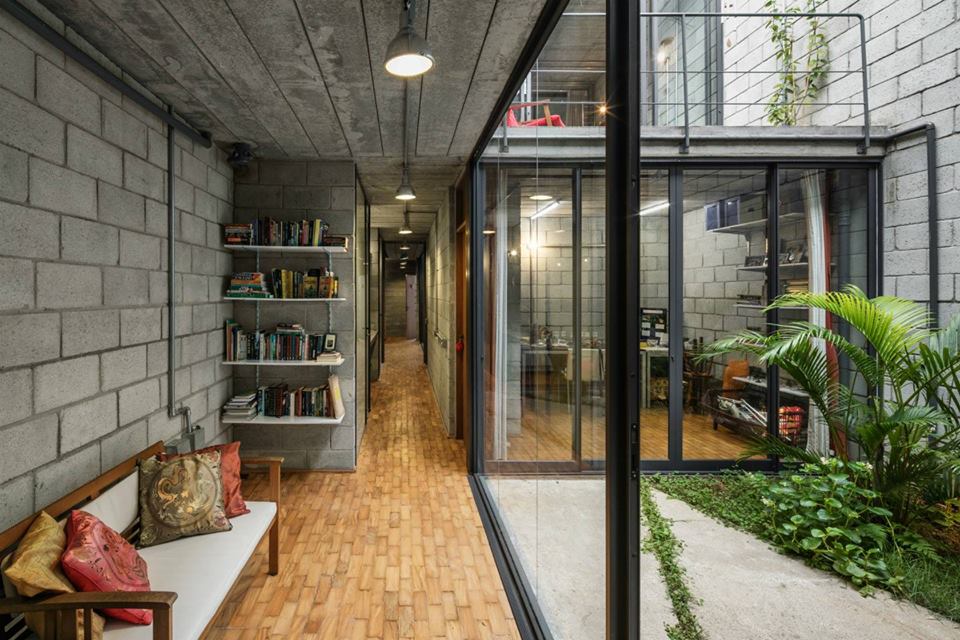
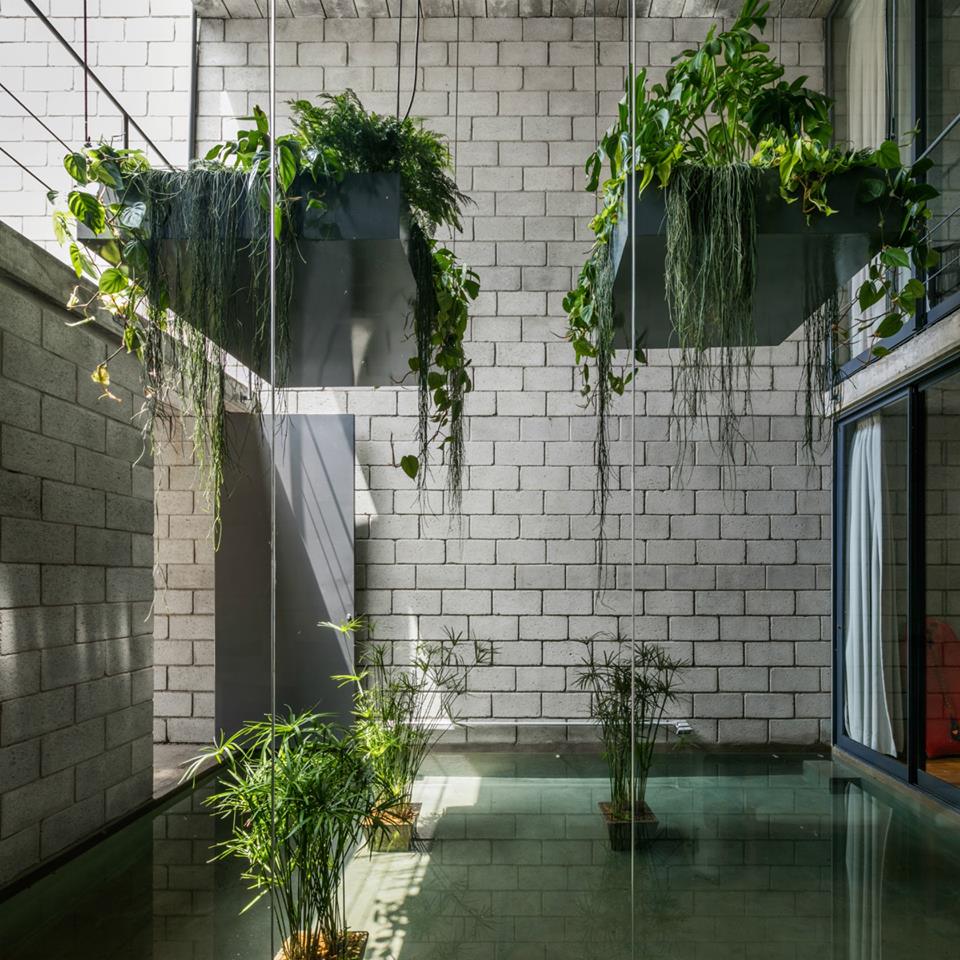
Hence, the design team thought about this as the house would be glued at the boundaries to its neighbours and they decided to reverse the facade for an inside out effect. To achieve this effect, they brought frames inside the house which could be used to make an extremely open interior that offsets the fully enclosed outer perimeter perfectly.
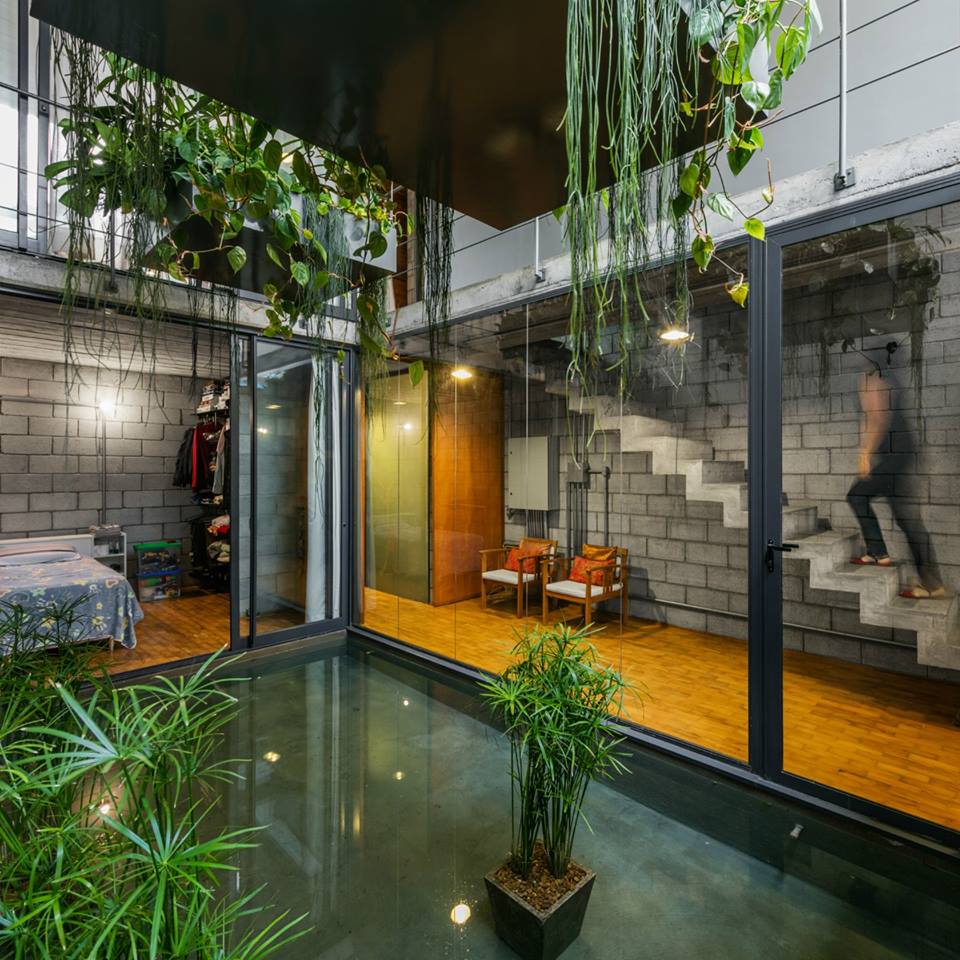
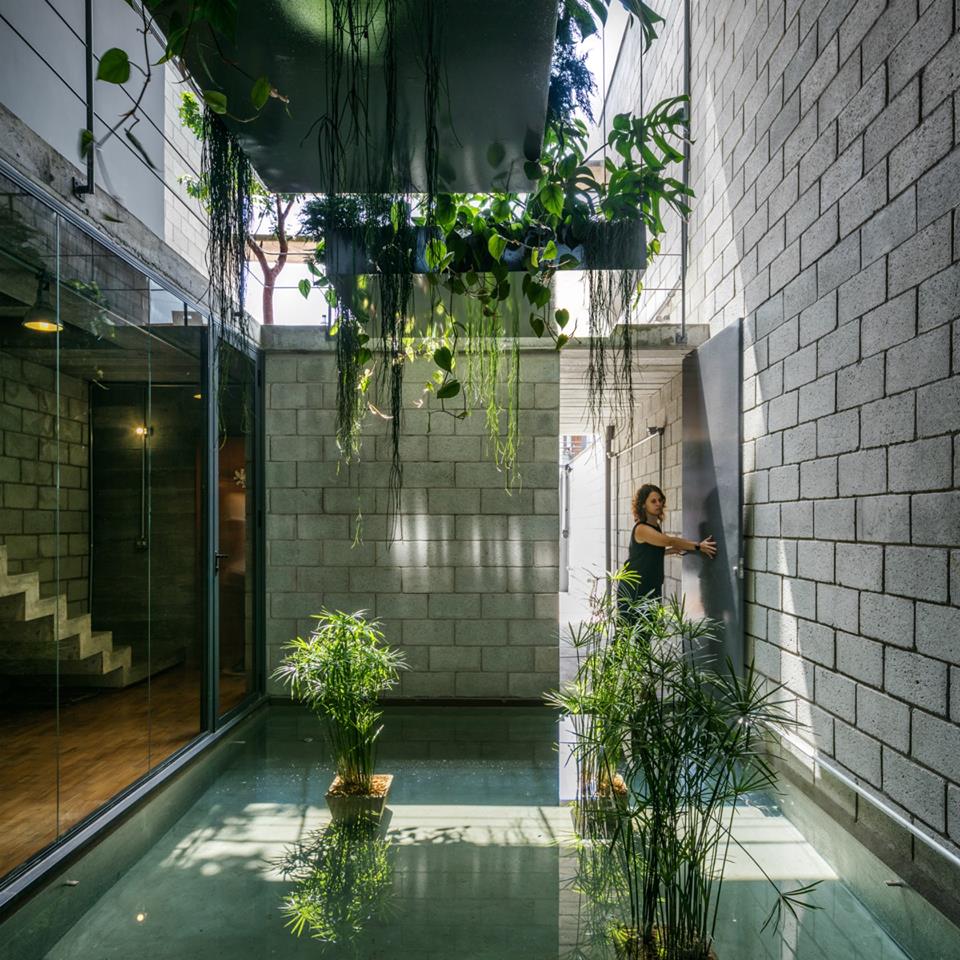
Furthermore, the architects also built two inner courtyards but these function as the outside areas of the house. These internal courtyards provide the necessary light and ventilation that makes the house bright and airy so it makes it look more spacious. One of the courtyards has a water mirror that looks simply stunning. Another unconventional idea the owner had was to locate the bedrooms on the ground floor because this floor is usually used for the public and social areas.
Interior Layout: 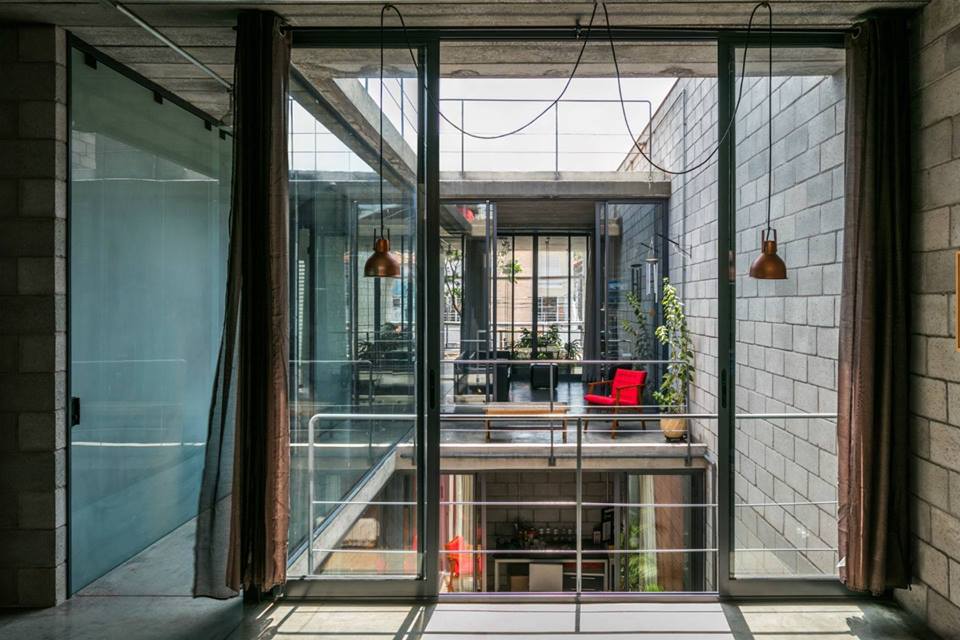
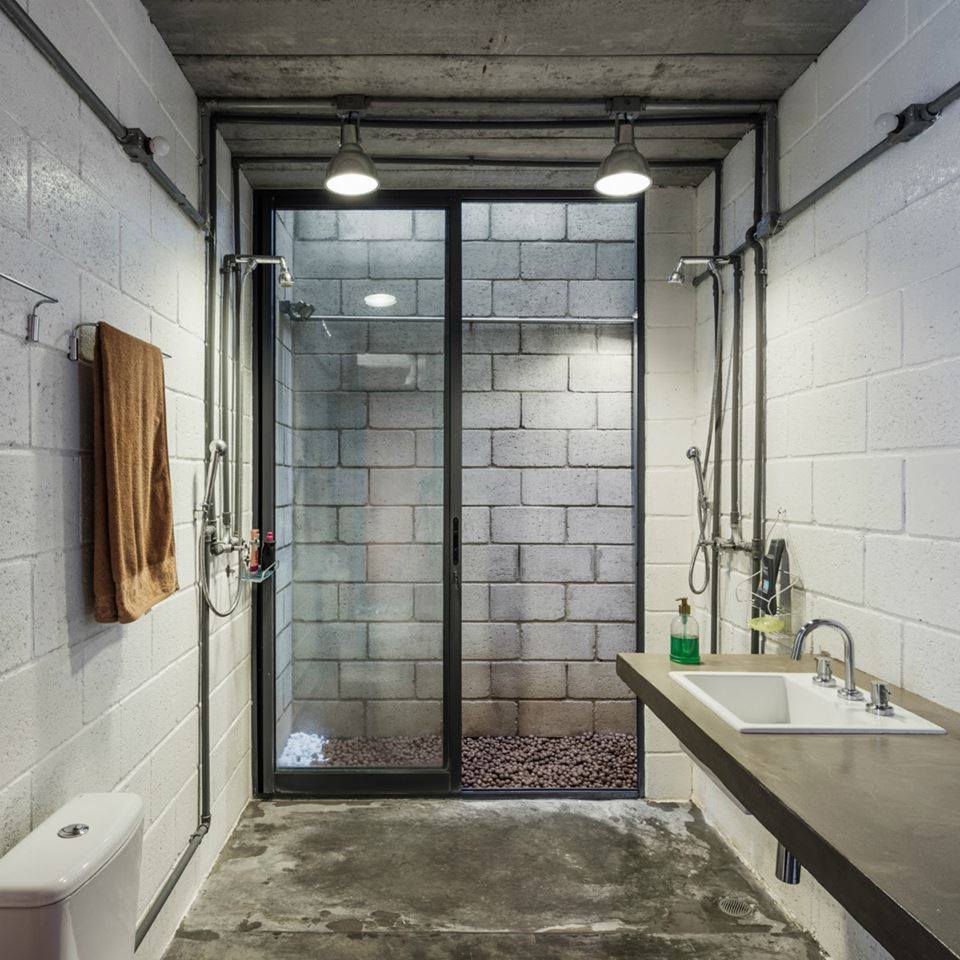
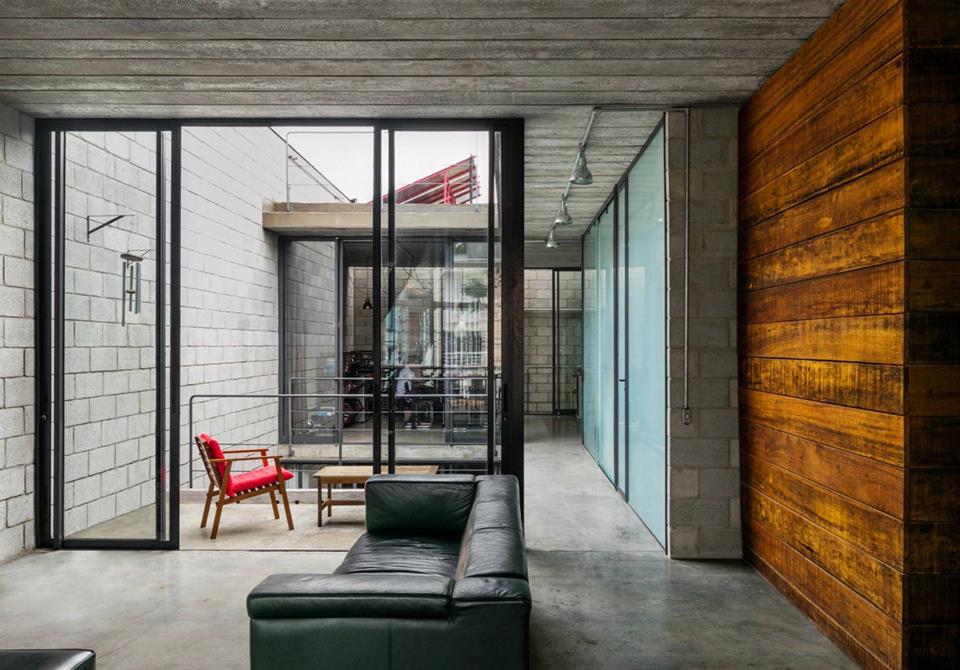
Hence, the social spaces were ascended to the upper floor so that the bedrooms on the lower level would have greater privacy and silence. The roof slab is used as a recreational area and does not interfere with the private floor. This allows the social areas on the higher floor to be better lit and ventilated.
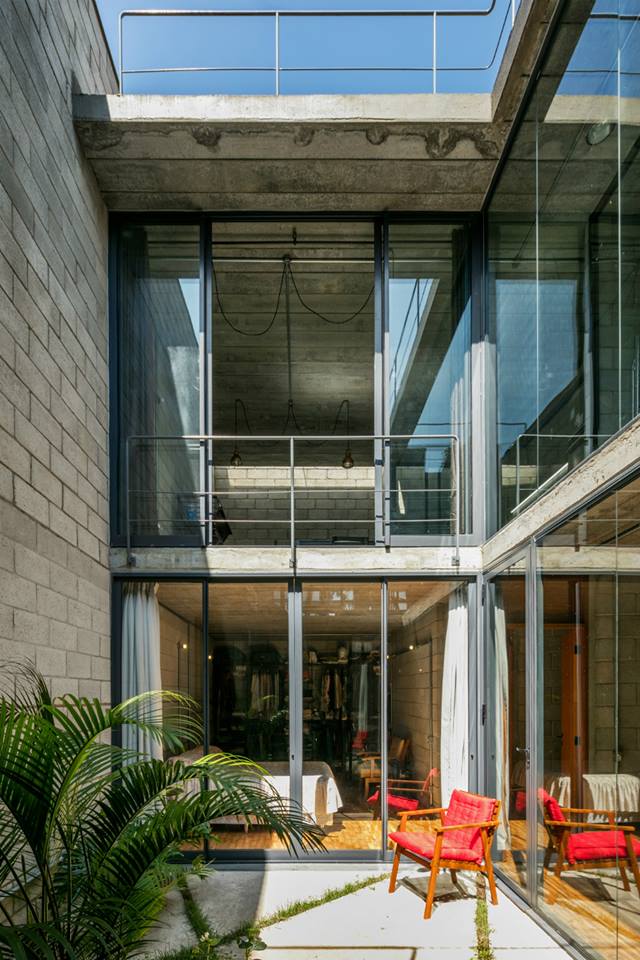
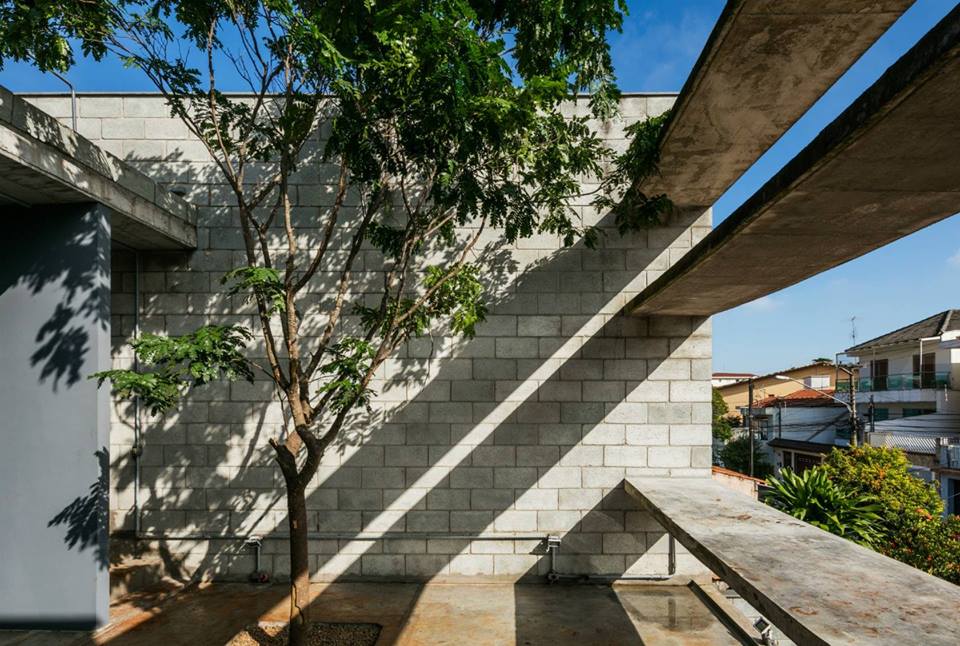
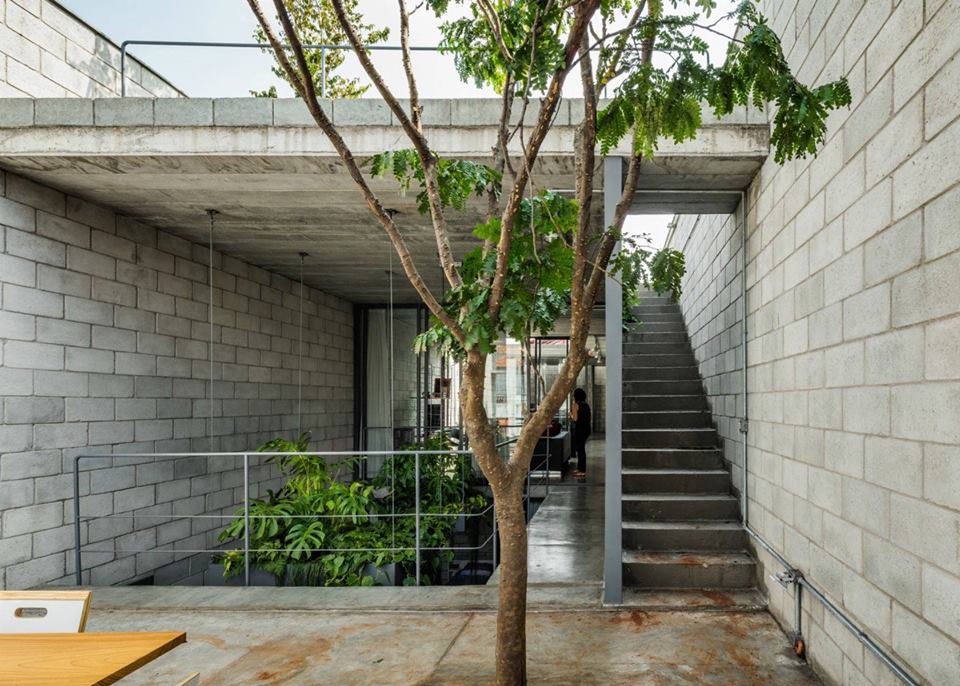
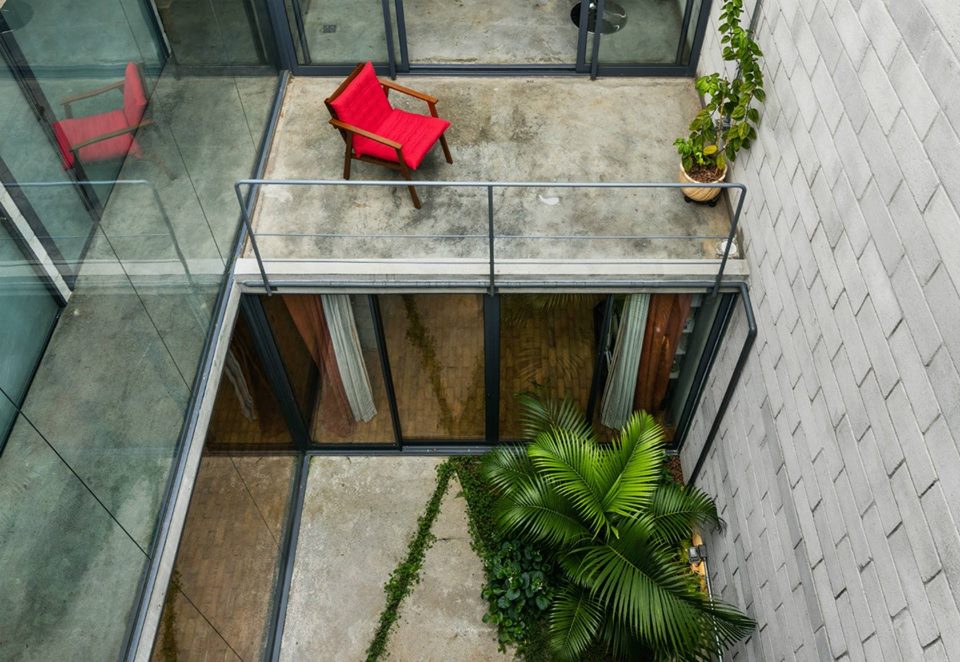
To inject some warmth and life into the home, green plants are placed at intermittent spaces in the home, especially the internal courtyards. A large tree is located on the top deck while plants on the water mirror give a very dreamy feel to the home. A modern industrial look consisting of exposed bricks, concrete and metal with wooden elements give the home a contemporary vibe.
All images taken from Terra e Tuma Arquitetos Associados unless otherwise stated.
Interested for more amazing house designs? Check out our collection of house design articles now.



