Located in Lat Phrao, one of Bangkok’s most densely populated districts is a breathtaking contemporary, three-storey townhouse. The residential project by Baan Puripuri is aptly named the Courtyard Pattanakarn Residence after its open-air courtyard.
Project: Courtyard Pattanakarn Residence
Architect: Baan Puripuri
Location: Thailand
Exterior Area:
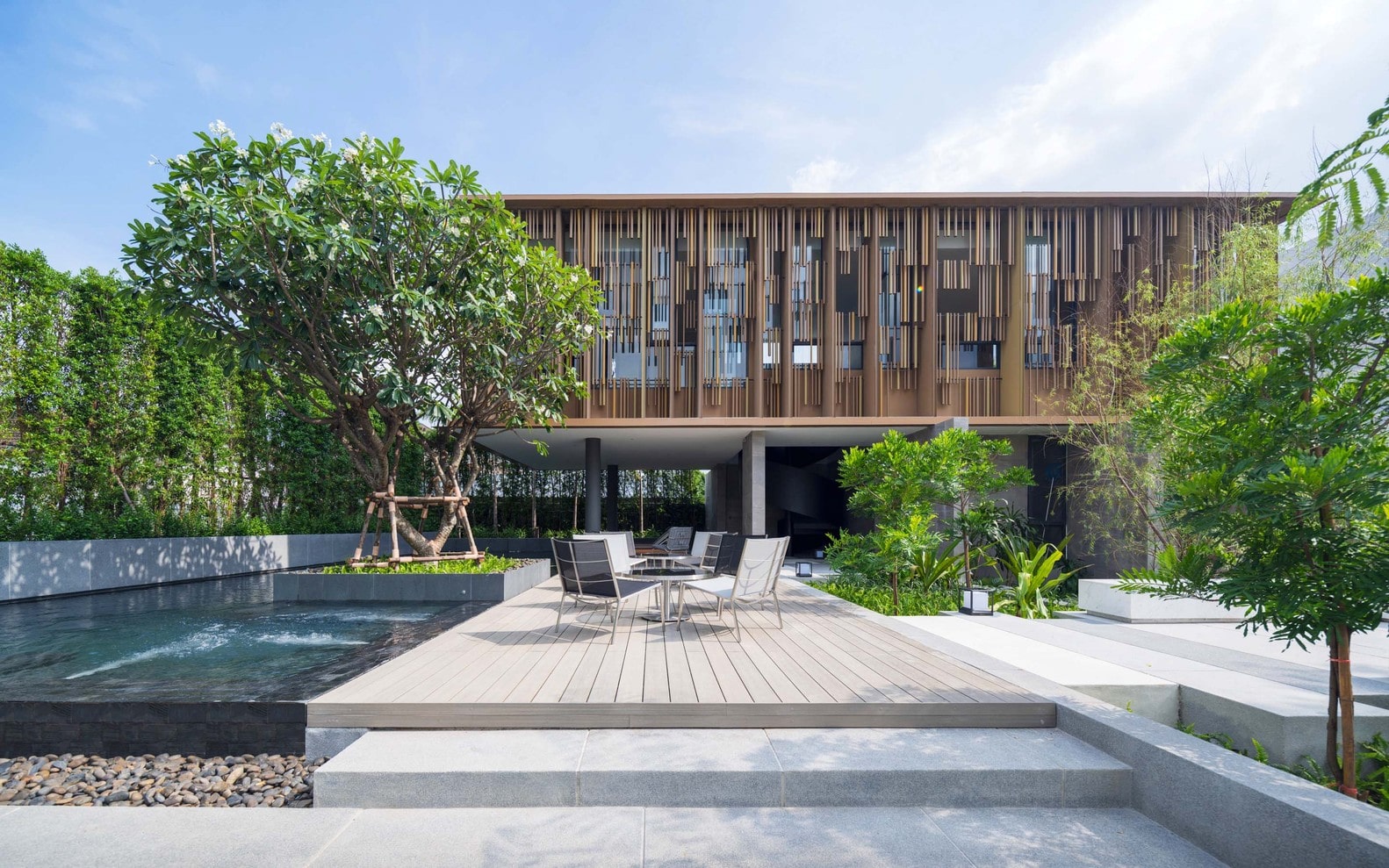
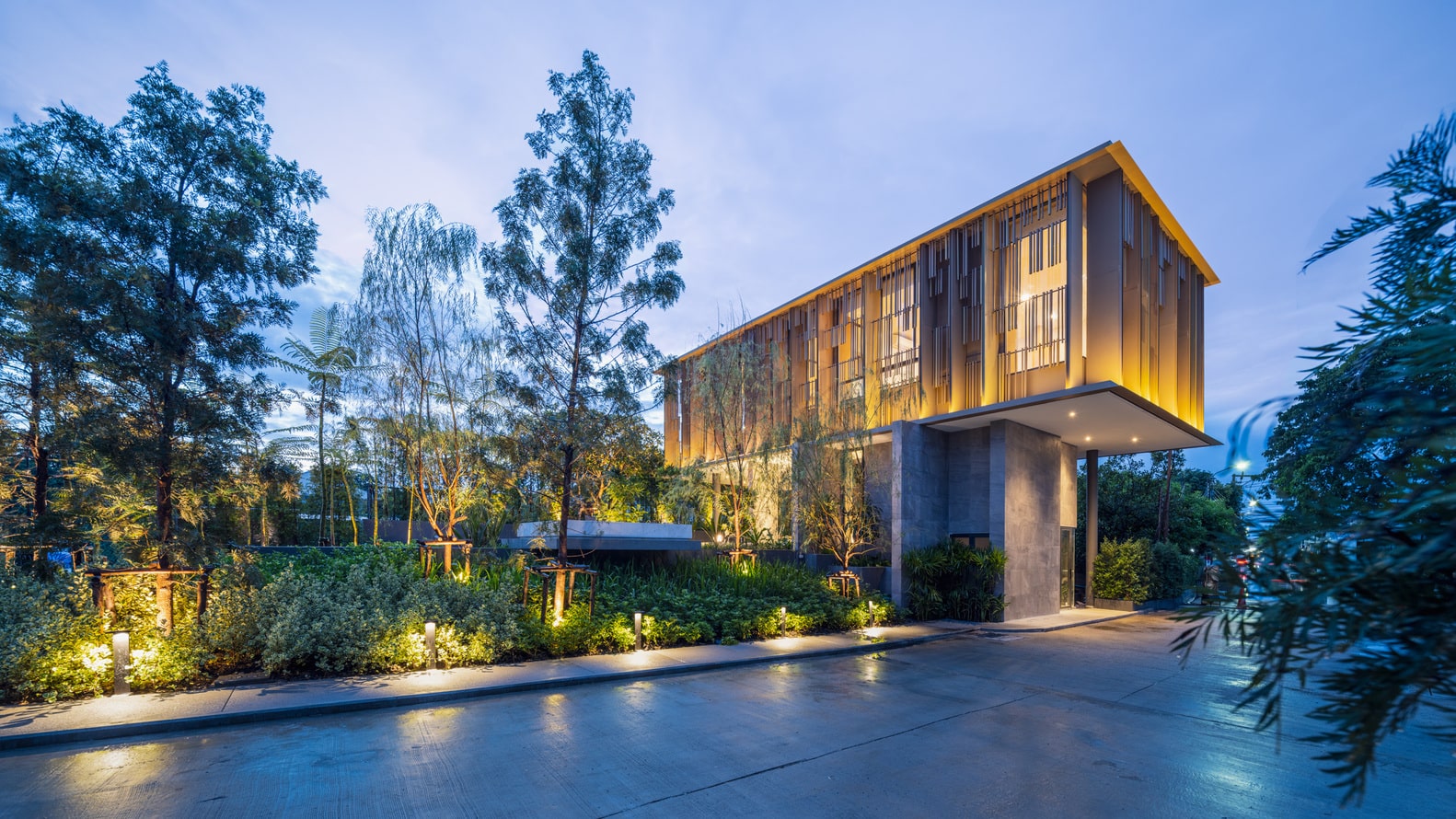
The stunning facade of the house which features golden brown cylindrical design elements of multiple sizes was inspired by the gleaming, sinuous texture of silk fabric. These elements catch the wind and sway, adding a level of dynamism to the building.
The house is nestled amidst a vast expanse of space including a huge pool, clubhouse, and levelled landscape elements that complement the built structure. Exposed, textured concrete walls support the main floor plates of the house, giving the illusion that the residence is floating.
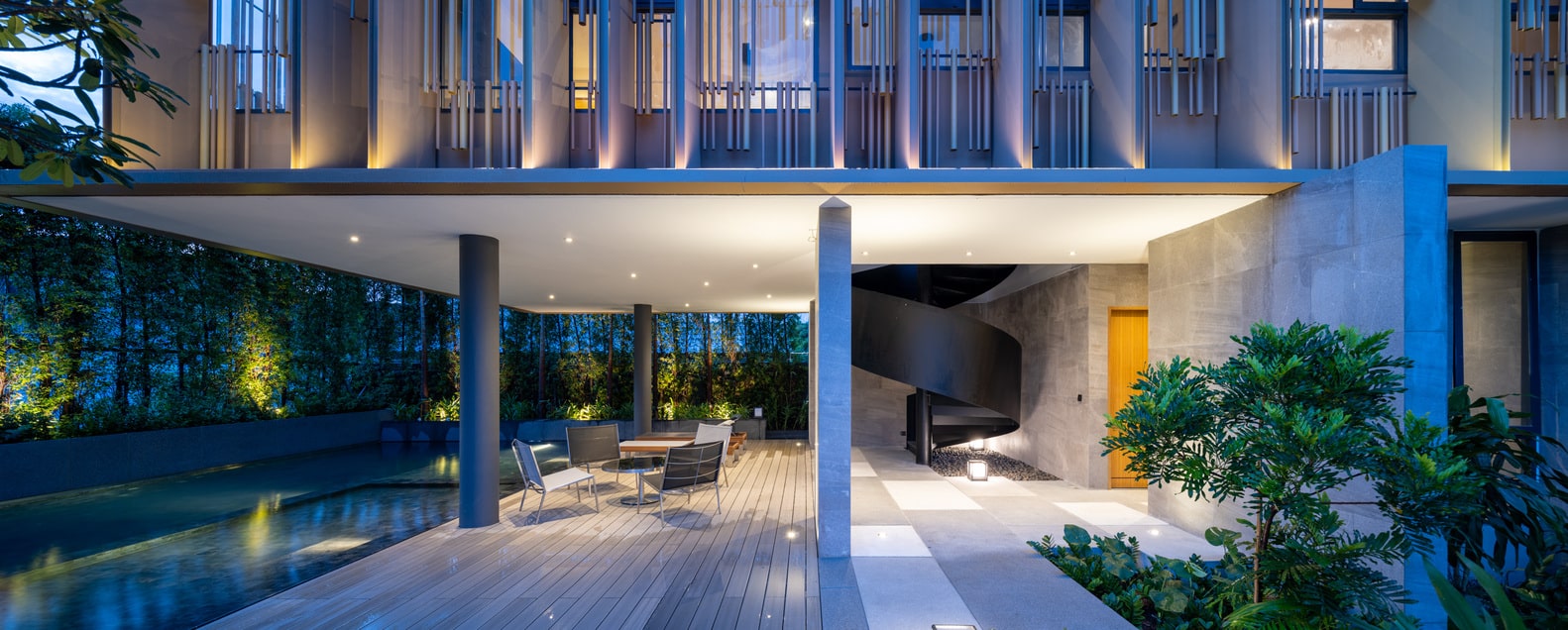
On the ground floor, the parking area leads into the dining area and kitchen behind which there is a pretty, landscaped service area. The house is replete with levels inside which function as informal social areas, adding a playful character to the interiors.
Interior Area:
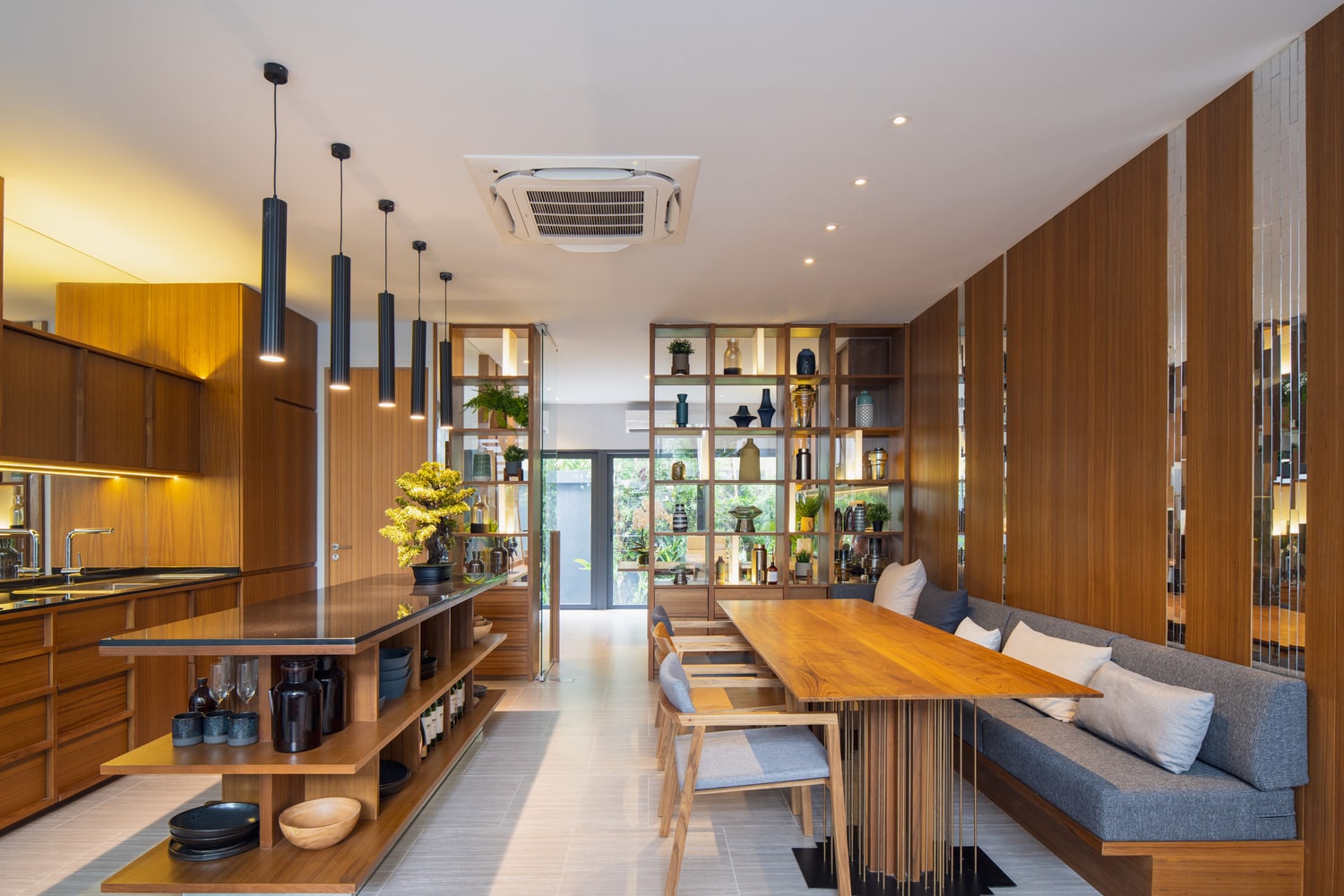
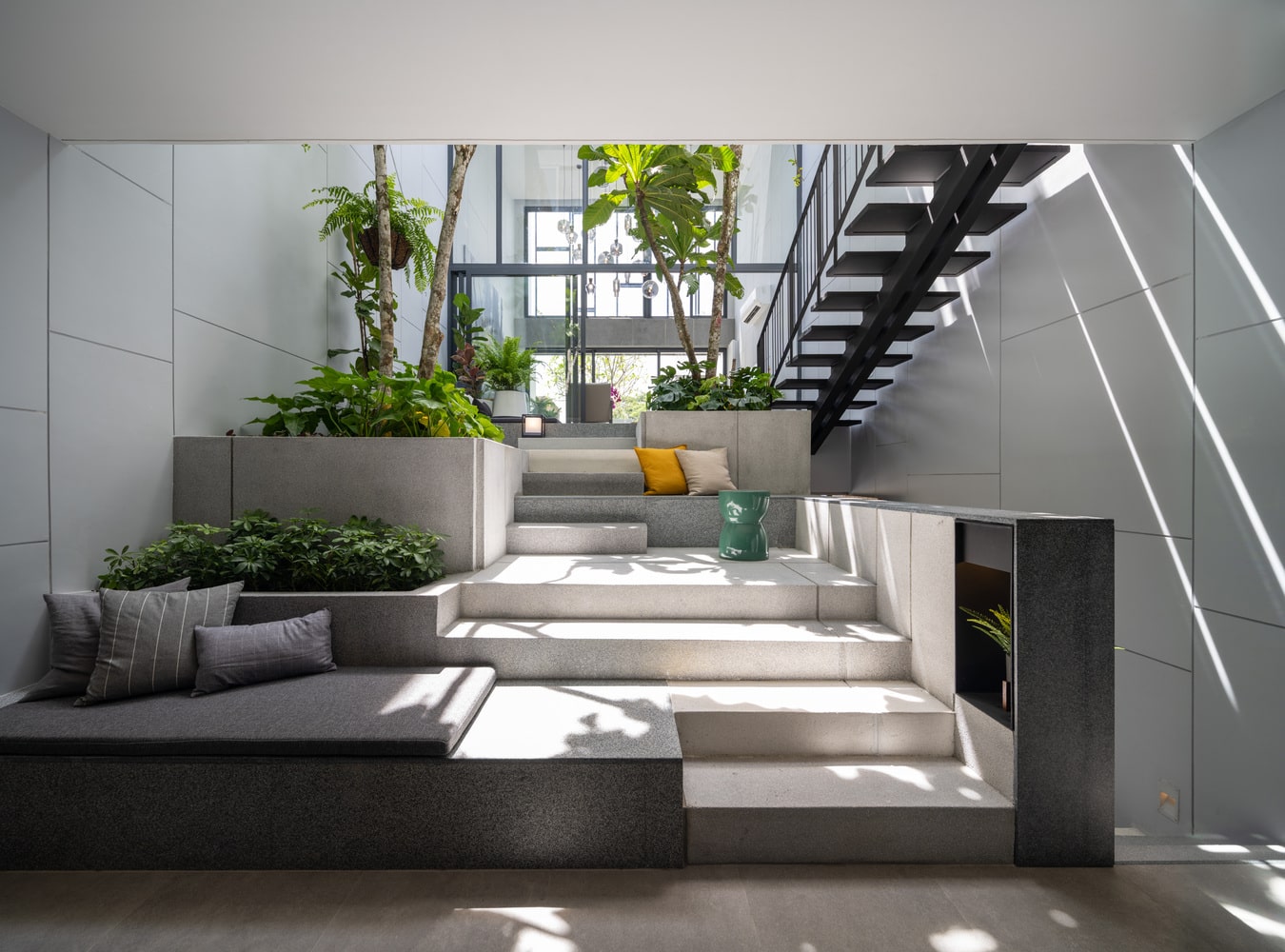
The most notable feature of the house, the internal, open-air courtyard, begins on the first floor and covers nearly a third of the carpet area. It connects the primary functional spaces of the house including the living area and bedrooms.
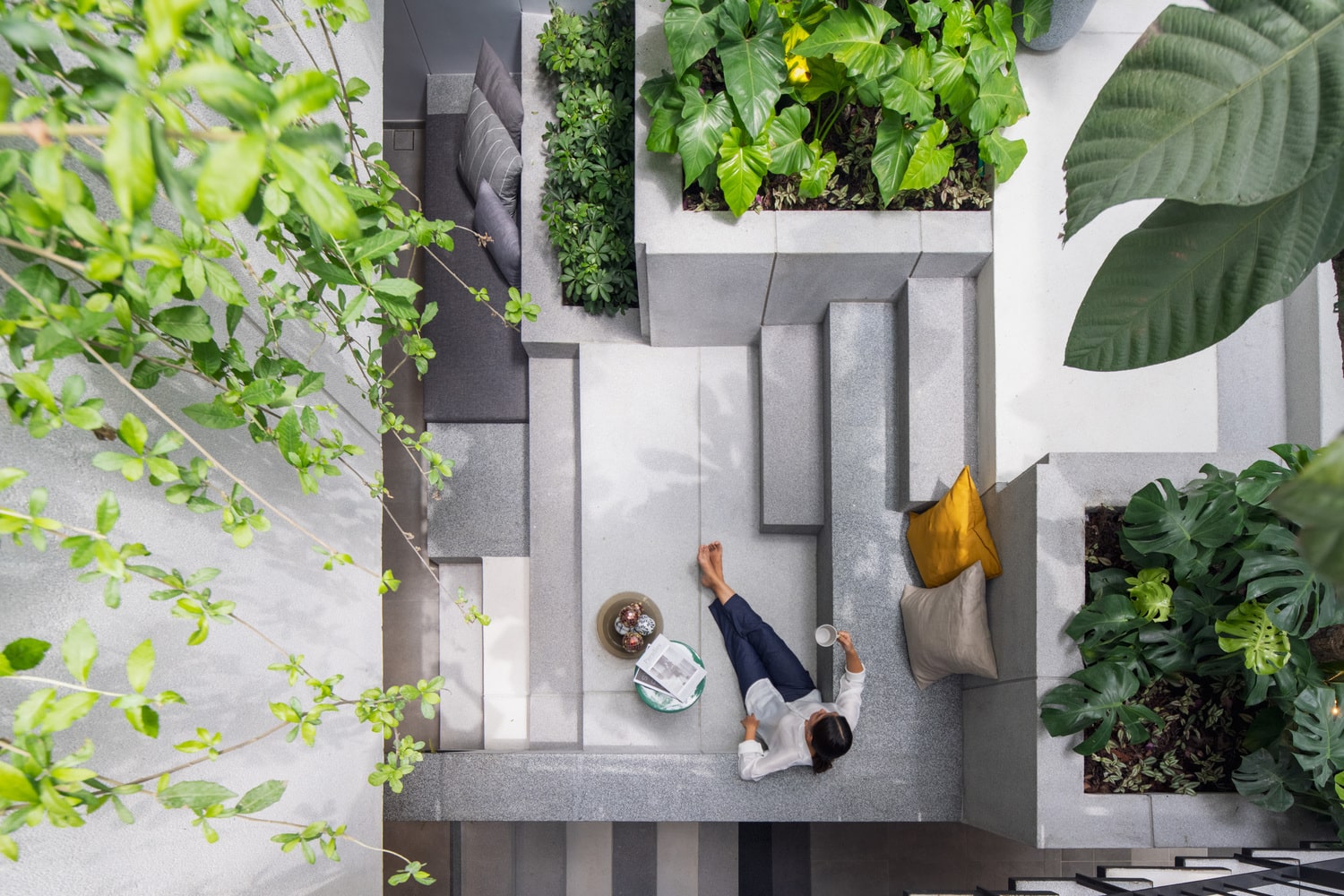
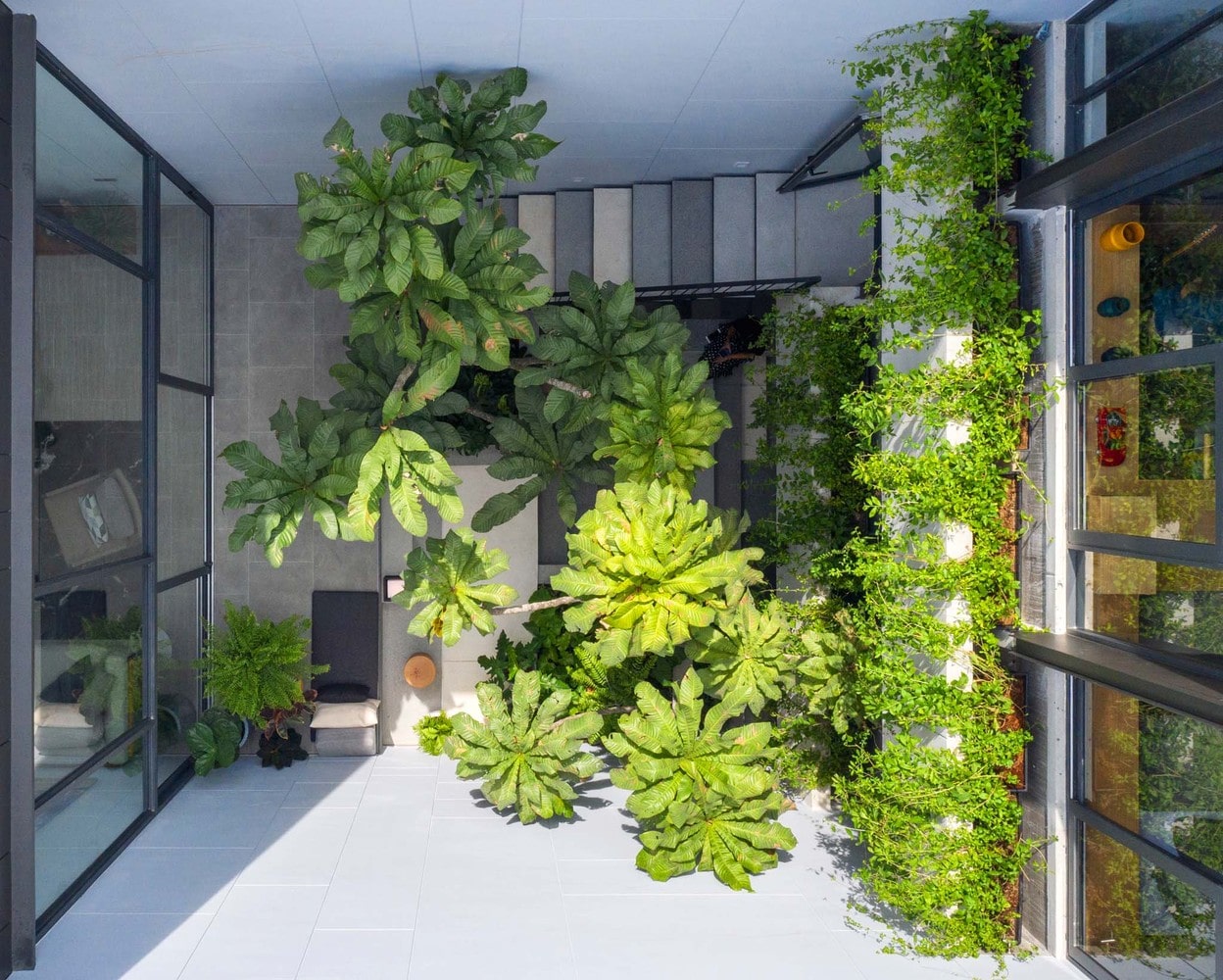
The concept of incorporating an internal courtyard came about to address the tropical microclimate challenges in urban settings. This passive design feature fills the house with light and ventilation, and its hardscape features maximise its utilisation.
The space is akin to an indoor oasis with its series of low-slope, grey tiled steps interspersed with planters and small ponds. The steps serve as informal seating and the space essentially functions as an extension of the living room when the steel-framed glass doors are kept open.
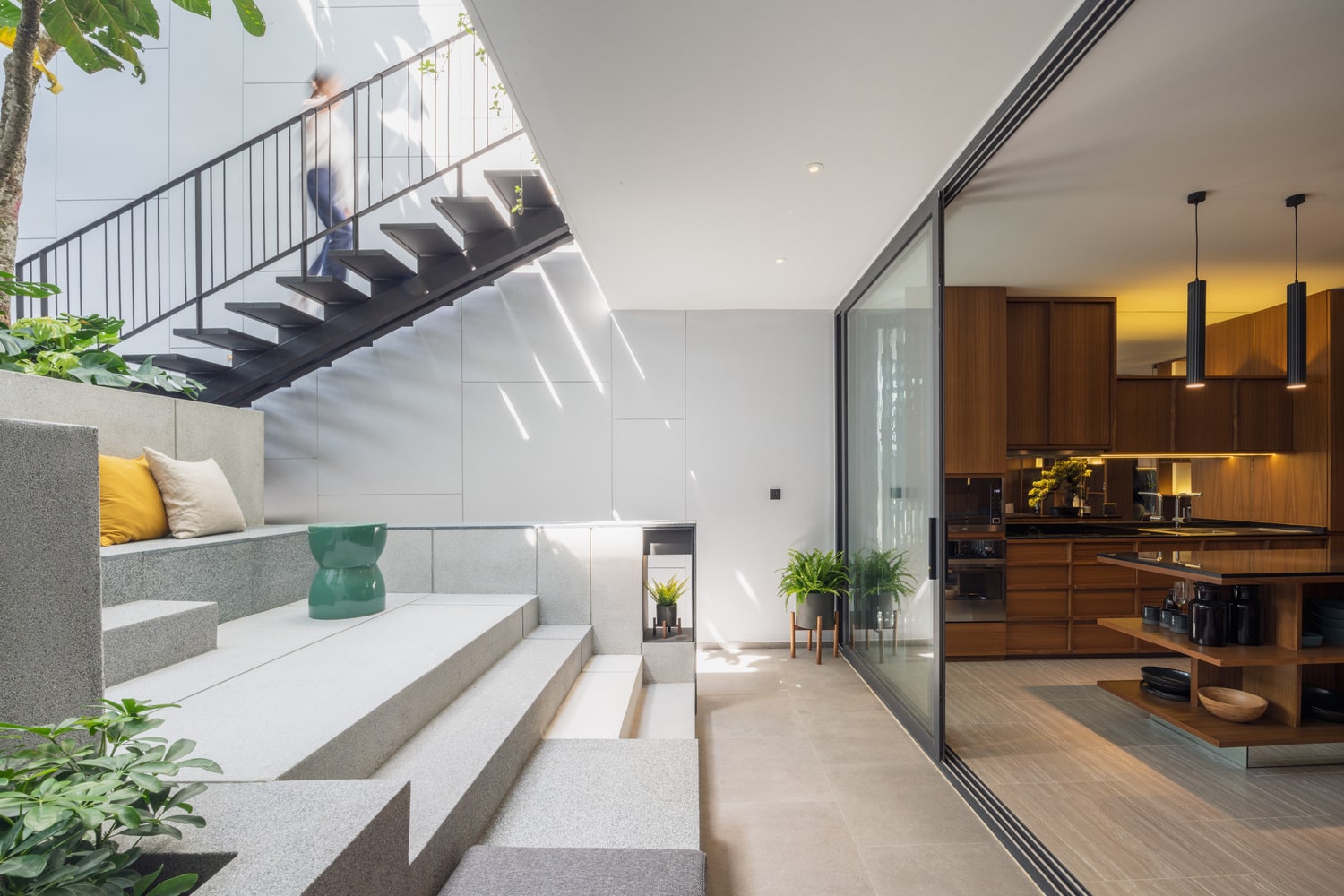
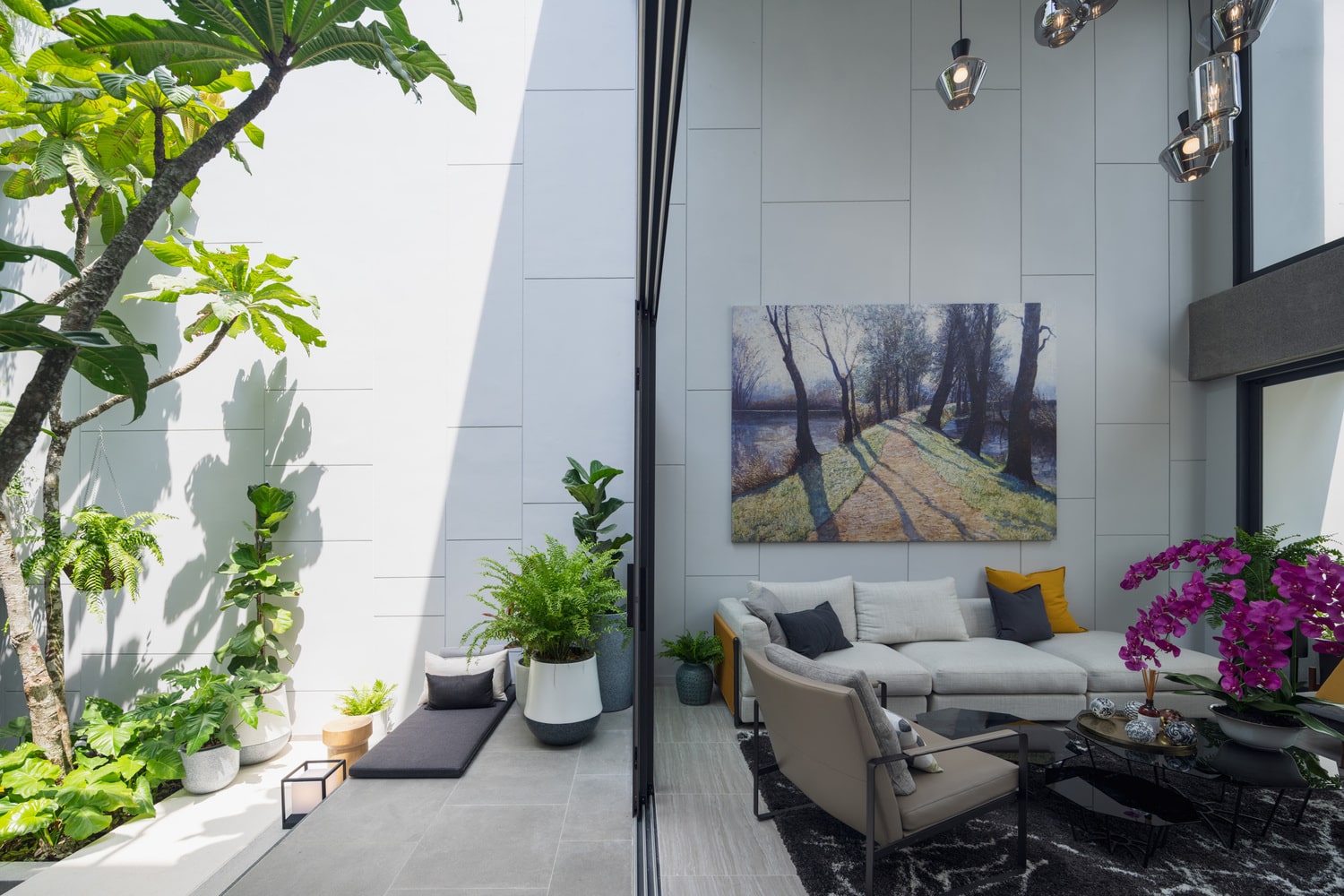
The spaces have been oriented to offer unobstructed views of the central courtyard. This facilitates interaction between the family members while they are in different parts of the home, without intruding on their privacy.
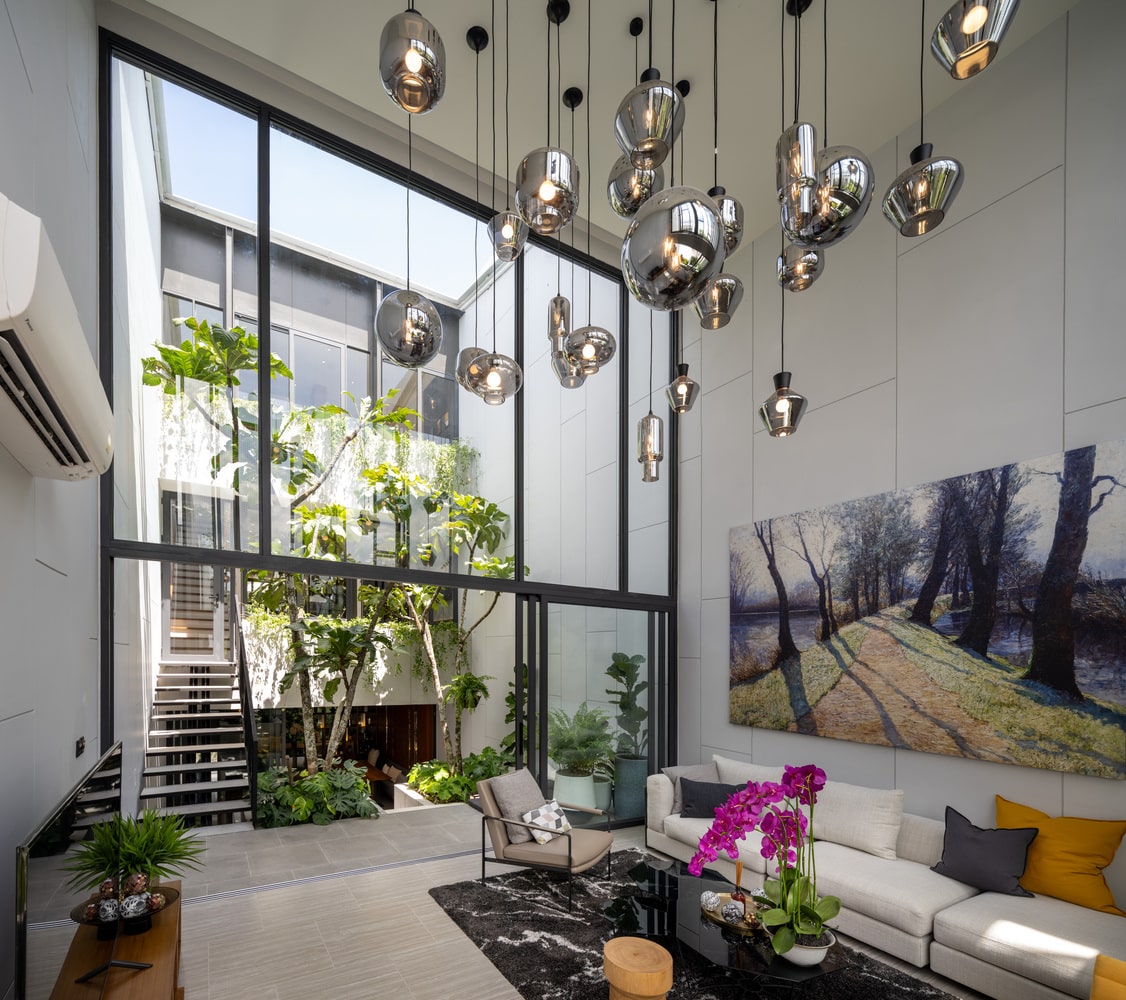
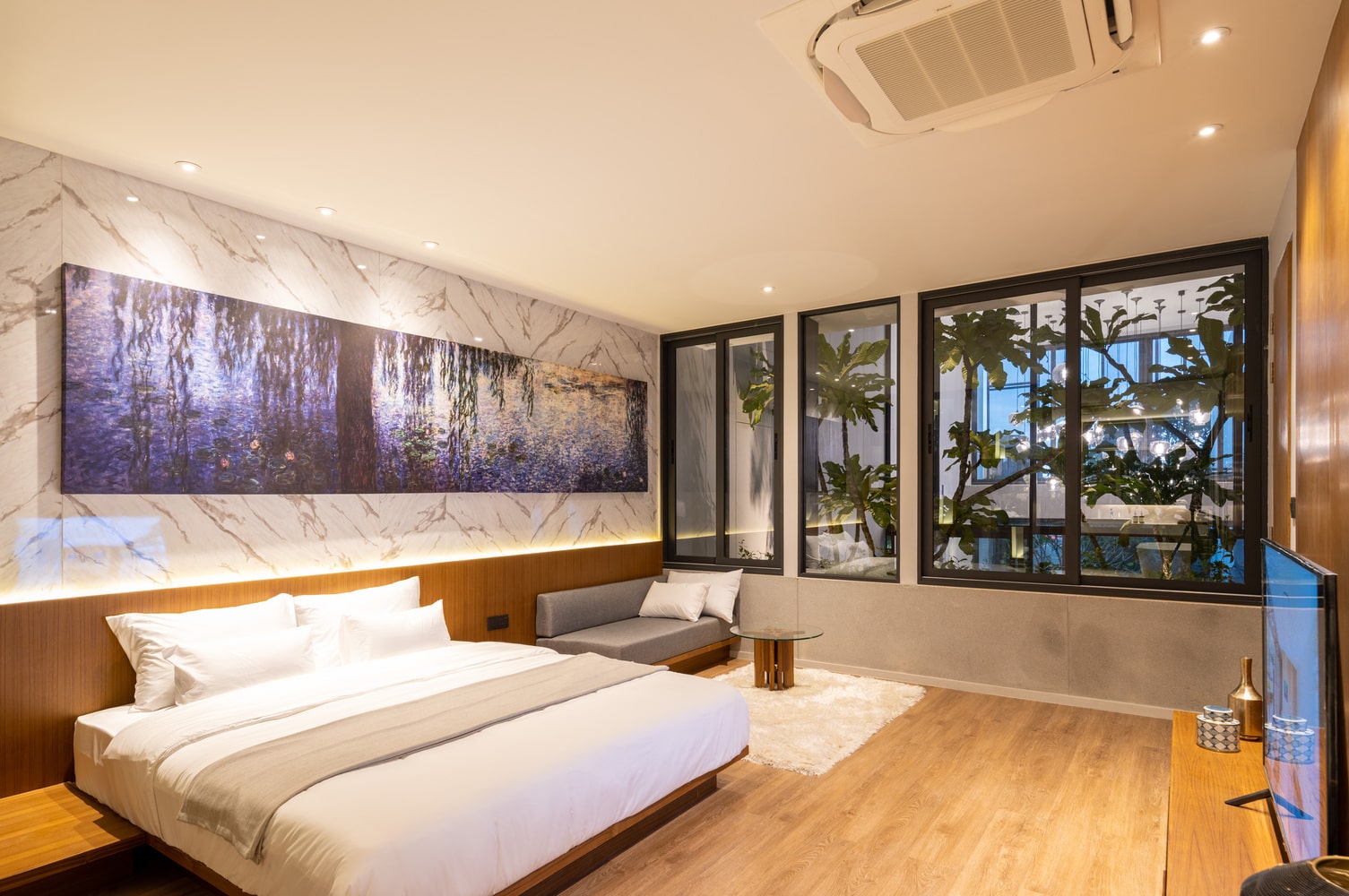
The interiors of the house also follow a modern theme with wooden flooring, walls clad with white composite panels, wooden furniture, and glazings with black trims. The pendant lighting over the living room, is a curation of art itself, with its metallic silver encasings.
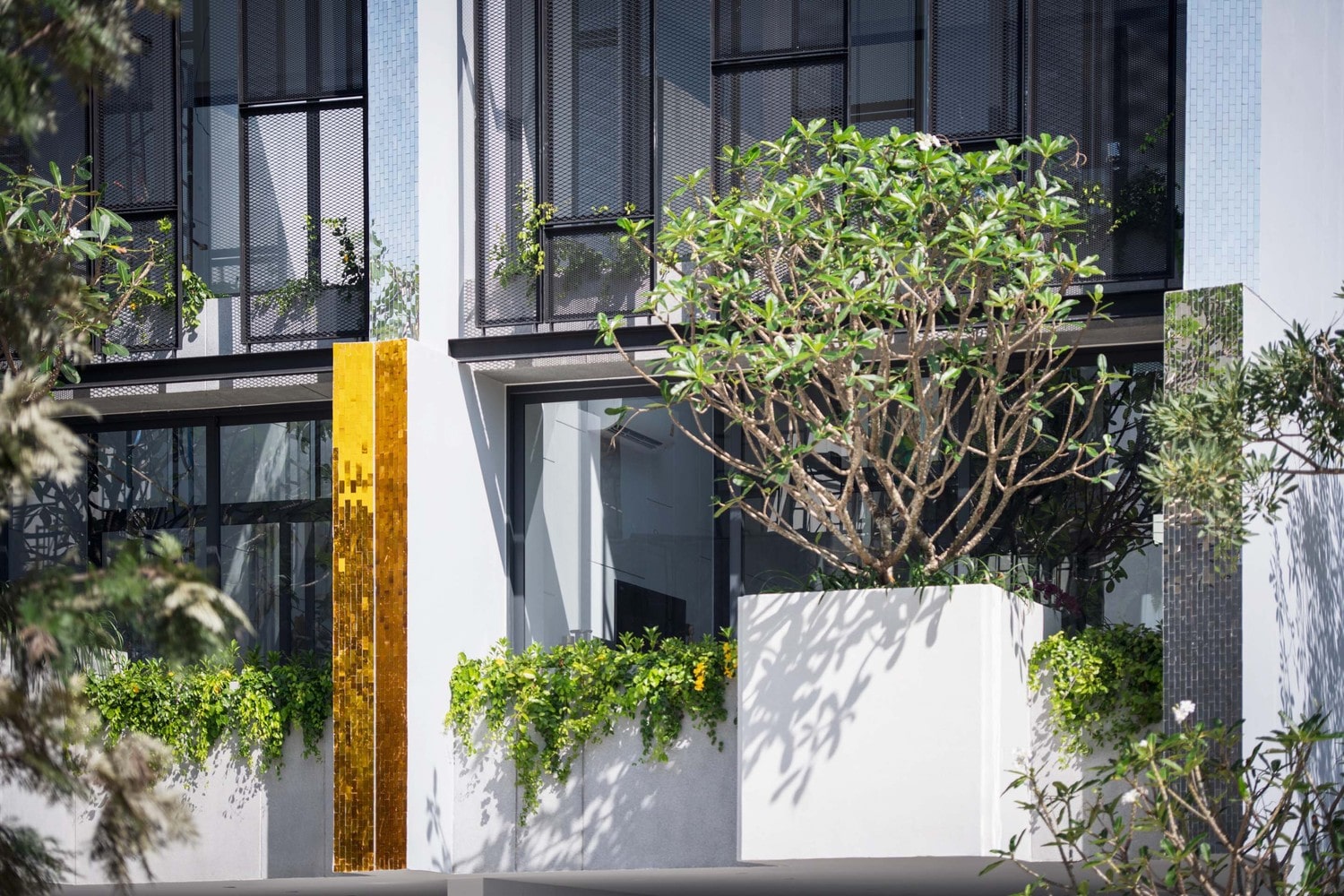
The notion of integrating green pockets into the courtyard is also reflected in unique architectural elements around the house. Large cubic planters on the bedrooms’ interior-facing balcony, add a personalised touch. Similarly, meshed steel gratings on the rear facade of the building offer the provision for a vertical garden in the future.
Once the vertical garden covers the steel mesh, the blade walls that jut out from the residence will accentuate its beauty. The exposed edges of all blade walls are skewed at different angles to highlight them.
The edges are clad with colored mirror tiles, a contemporary style inspired by a decorative technique seen in traditional temple architecture in Thailand. The house is a symphony of levels, living spaces, and landscape elements.
All images are taken from Baan Puripuri unless otherwise stated.
Interested in more amazing house designs? Check out our collection of house design articles now.



