Located in a prime location in Tongzhou District’s Huangmuchang Village or the “back garden of Beijing”, the Sleeping Lab is the premier B&B project near Beijing Universal Studios, by the Sleep Institute.
The weather-beaten, bronze facade and wind-ravaged eaves of the original residential office were renovated to match the surrounding context and give a luxe vibe.
Project: Sleeping Lab·Arch
Designer: Atelier d’More
Location: China
Concept Design:
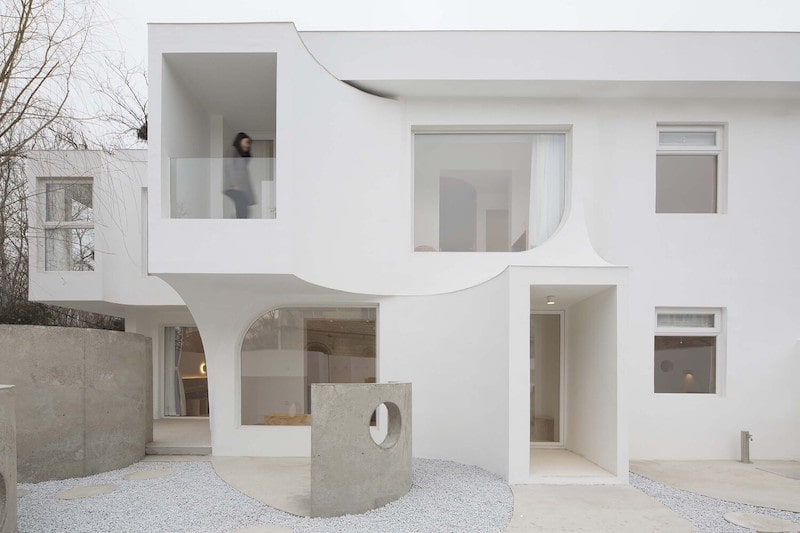
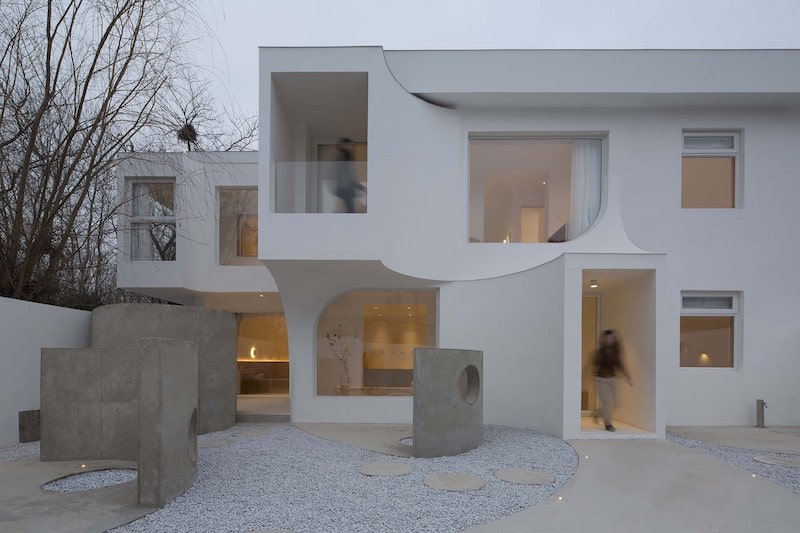
To address the dearth of scenery around, an inward-facing massing was conceptualised. The B&B’s enclosed front yard beautifully complements the white clouds and azure skies.
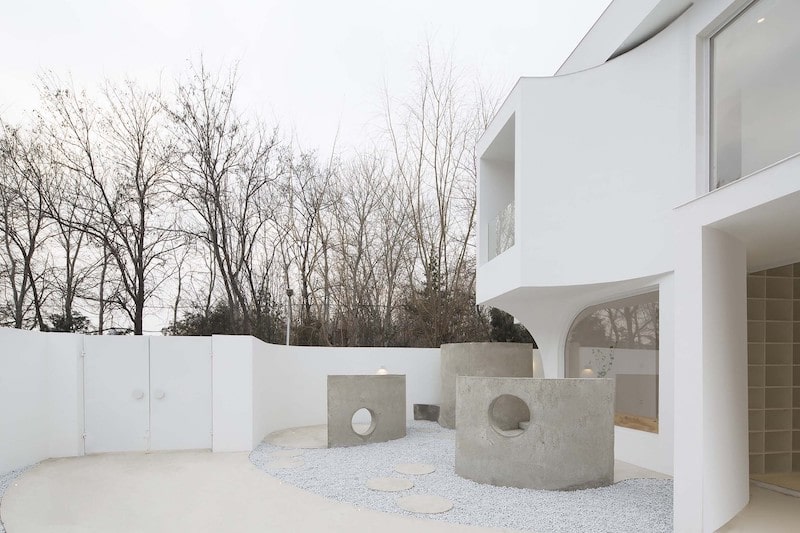
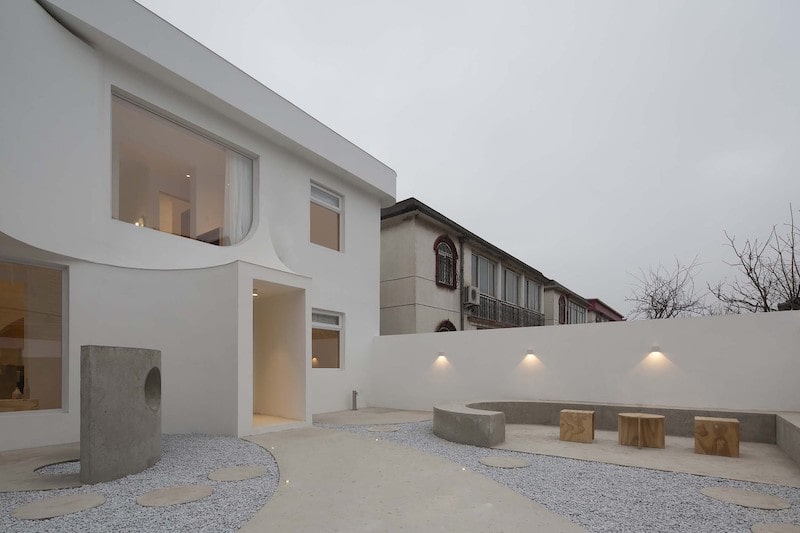
This pebbled outdoor courtyard was divided into several small pockets with the help of curved, concrete half-walls.
Every small pocket will soon have a small tree as its centrepiece, to add some greenery and drama to the otherwise snowy white facade with fiery yellow windows.
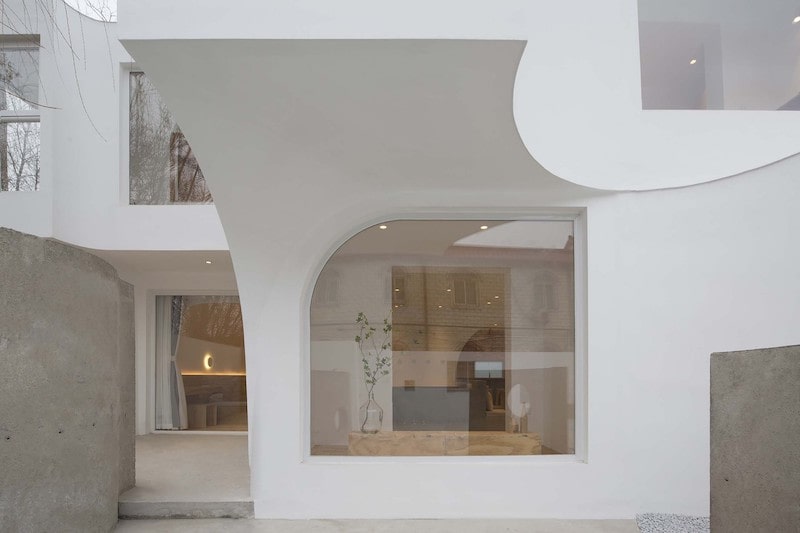
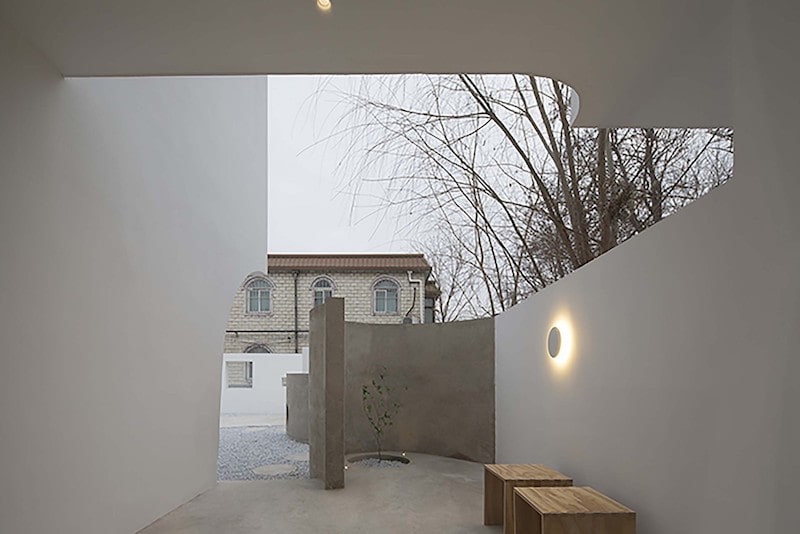
Interior Design:
As is evident from the moment you step into the compound, the design language of the interiors is centered around the geometric quarter arc. It allows spaces to flow freely into one another while softening the rigidity of building components.
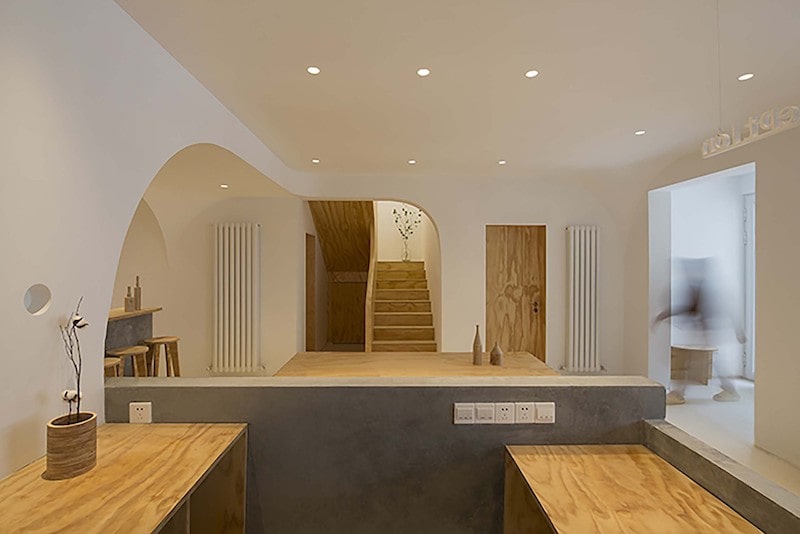
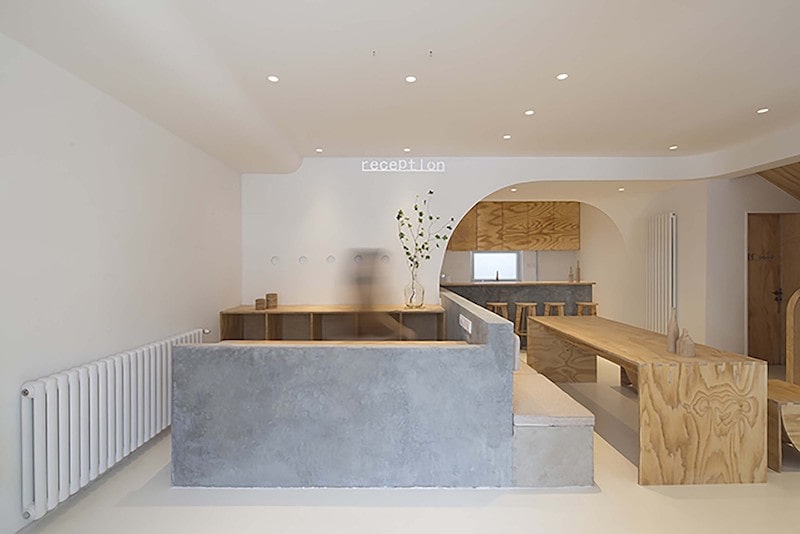
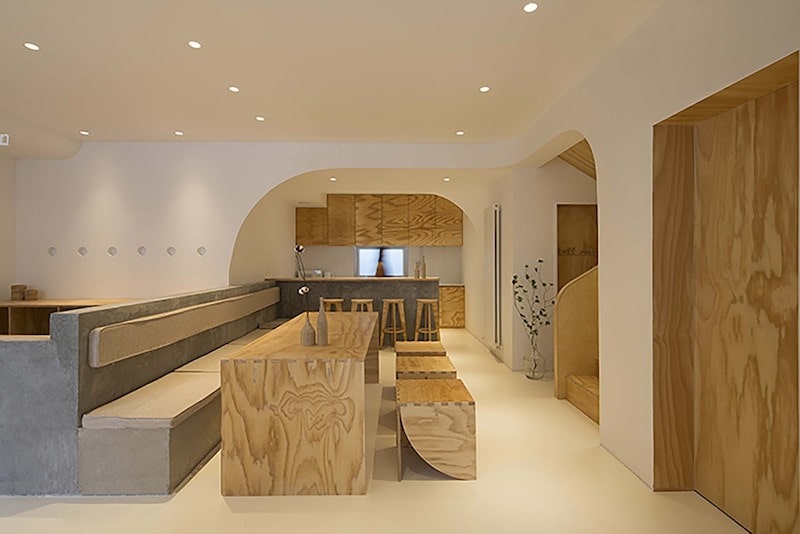
On the ground floor, the front desk is separated from the casual dining area by an exposed concrete half-wall that accentuates the calm, cool colour palette of white and gray.
The dining area and kitchen are defined by the warmth of wooden elements, a vibe that is elevated by the warm white lights that bathe the space in an amber glow.
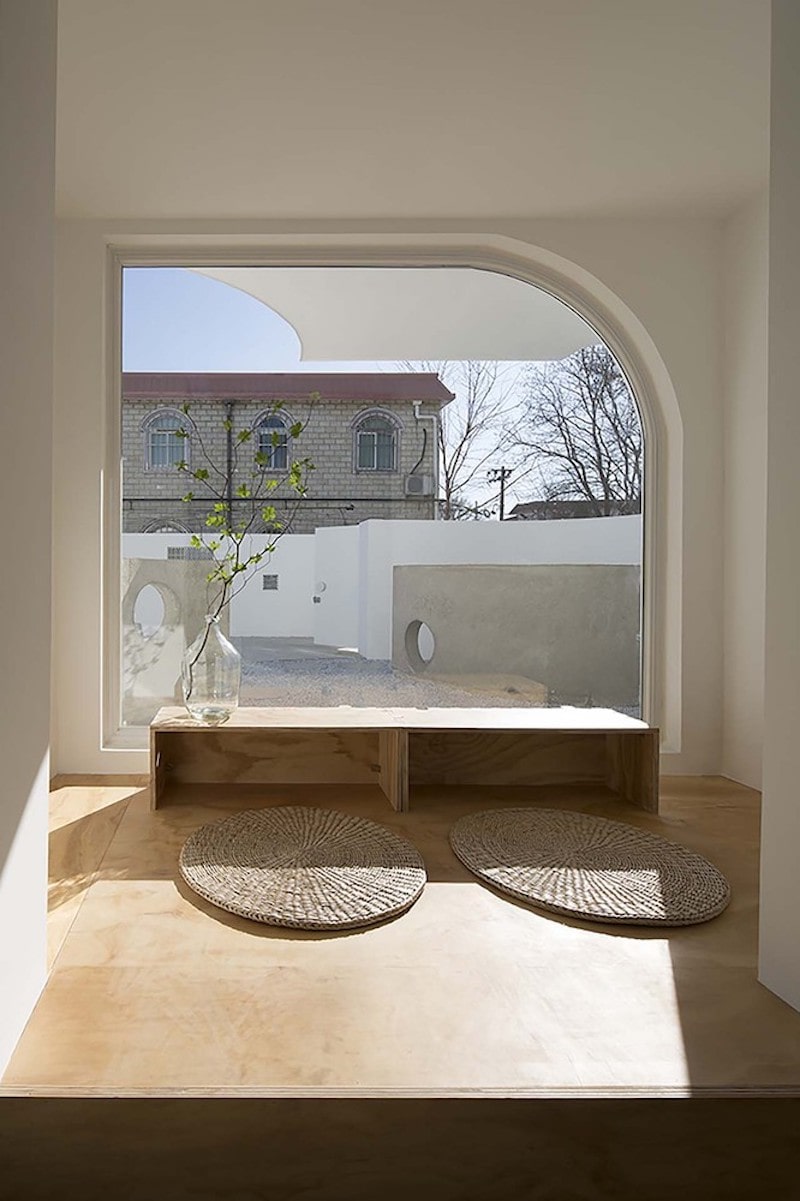
The B&B has been minimally, yet tastefully furnished with wooden elements to connect it with the village’s rich, 600-year-old history.
A cozy tea room, a classic in Chinese vernacular architecture, faces the road. A large window with a curved edge fills the warm nook with ample natural light.
The play of light, shadow, and geometry as one moves through the structure, courtesy of the strategically placed openings, is poetic.
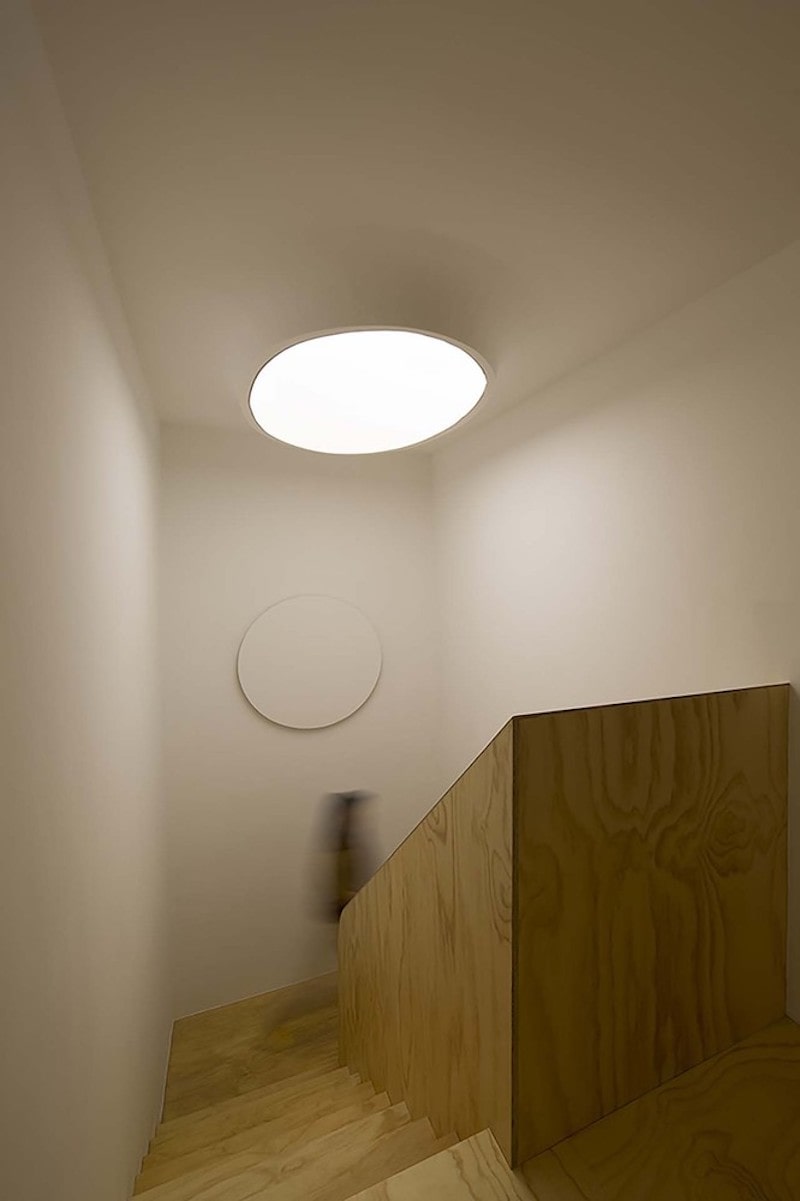
A staircase with a gracefully twirling wooden balustrade leads upstairs to the four rooms.
The stairwell which follows the theme of cool whites and warm wood is lit by a large dome light on the ceiling. Its amber glow makes the narrow staircase feel more inviting.
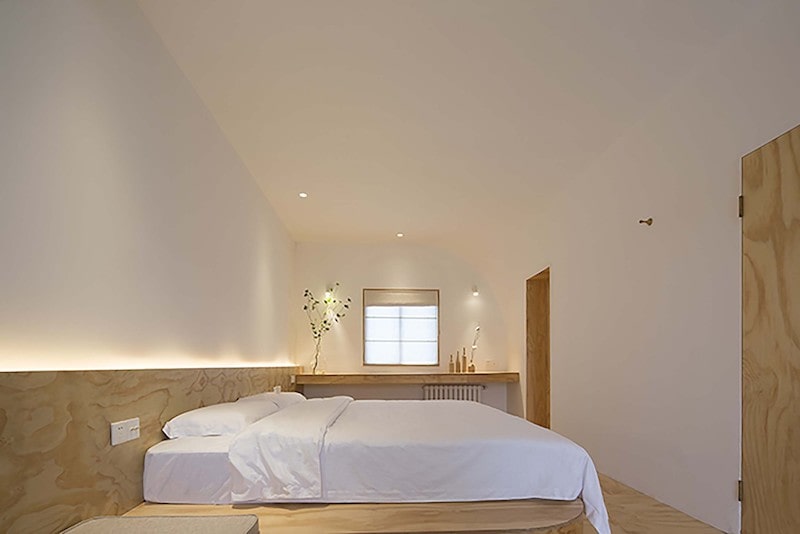
The spacious master suite has a minimal and cozy aura, which is quite charming.
The wooden floor seamlessly blends in with the white of the ceiling; the walls are a confluence of the two gorgeous materials used throughout the house.
A raised platform bed and long desk beneath the window are the only pieces of furniture in this room, to let the beauty of materials shine through.
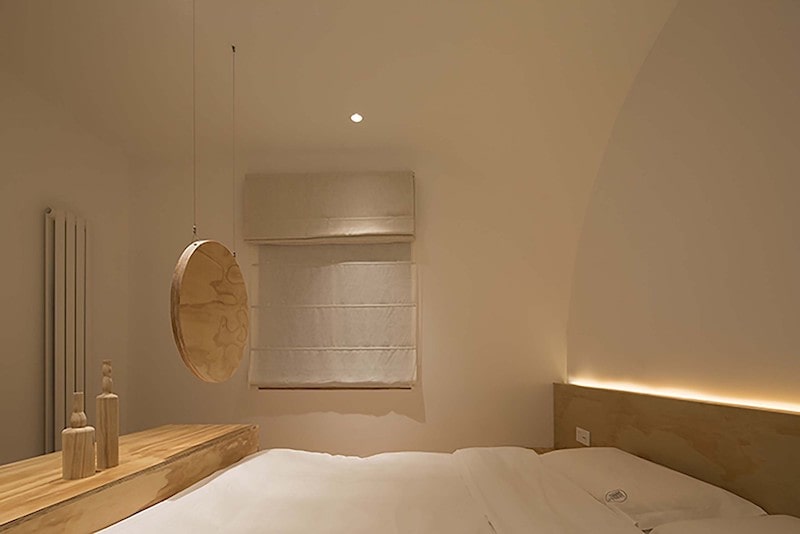
The other rooms also follow the same theme of curves, white hues, warm white lights, and wood.
The rooms make maximum use of the space available and have a super comfortable, cocoon-like vibe about them.
Little pieces of decor like a suspended wooden mirror from local artisans tie up the whole space together, linking it with the village’s intrinsic history.
By using simple materials and techniques, the Sleeping Lab creates a distinctive space experience. In the poetic white space, everything feels ethereal; like a blank canvas against which dreams can be woven.
All images are taken from Atelier d’More unless otherwise stated.
Interested for more amazing house designs? Check out our collection of house design articles now.



