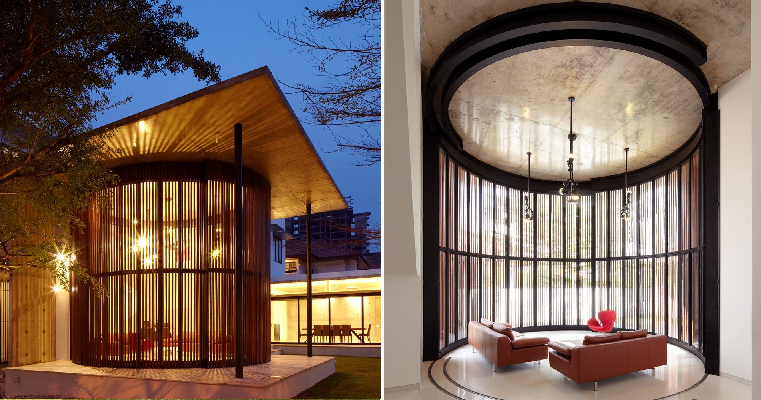Voila House In Kuala Lumpur stands out from the rest of its neighbours by having an extraordinary design thanks to Fabian Tan Architect, who had a brief to transform an old-fashioned pitched bungalow house into something modern and contemporary. To fulfil this, they decided to keep the upstairs the same but extended it for more space. The biggest transformation of all is on the ground floor, where the walls were taken down so that it could become an open-plan space.
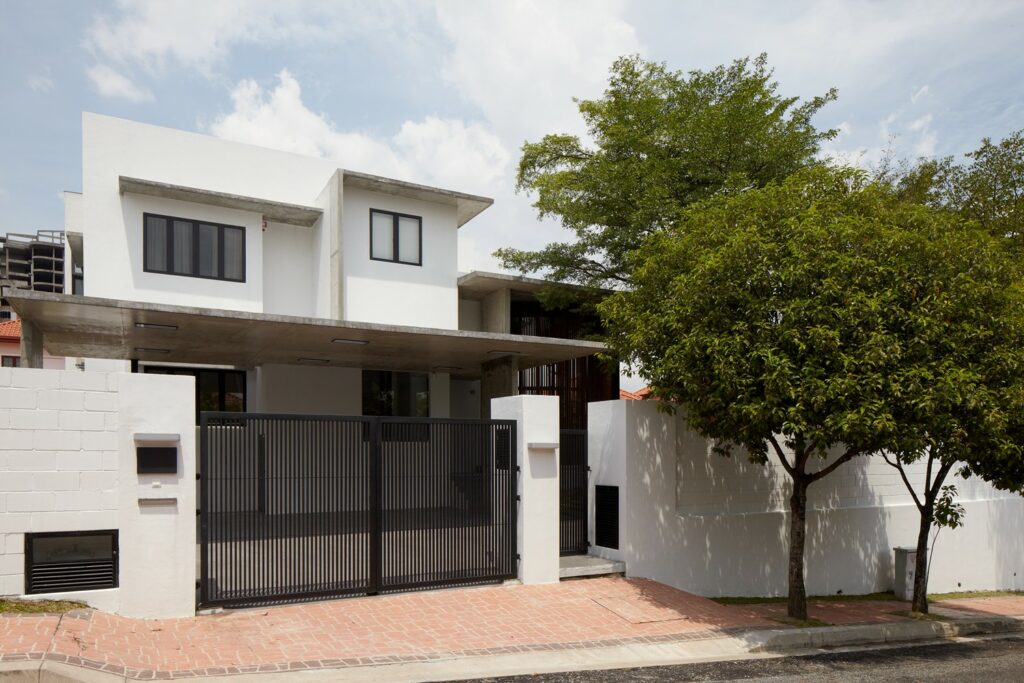
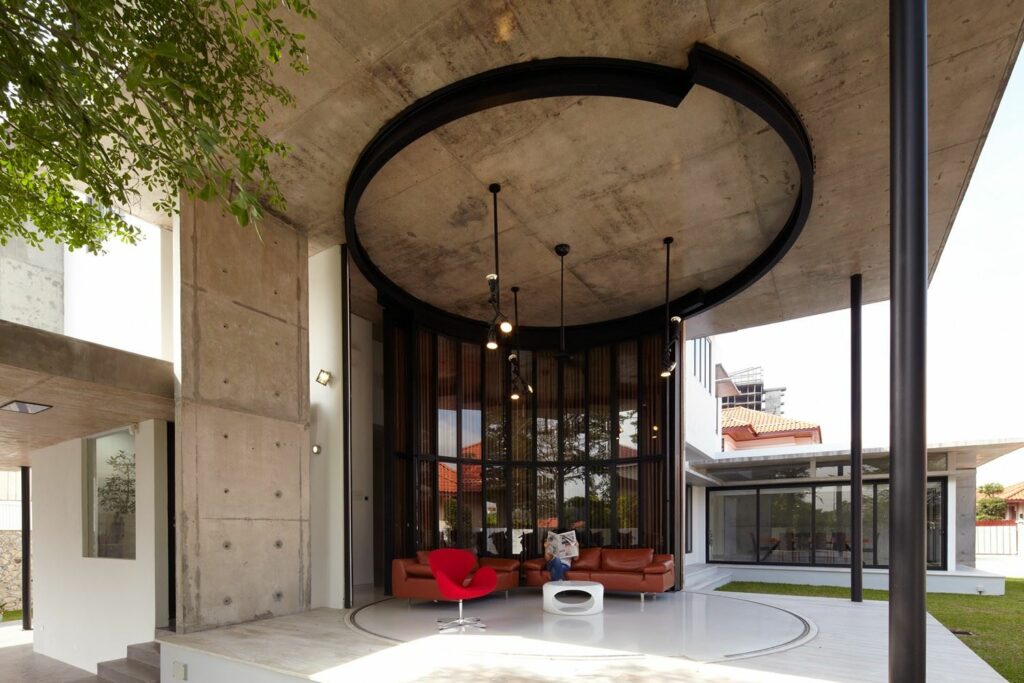
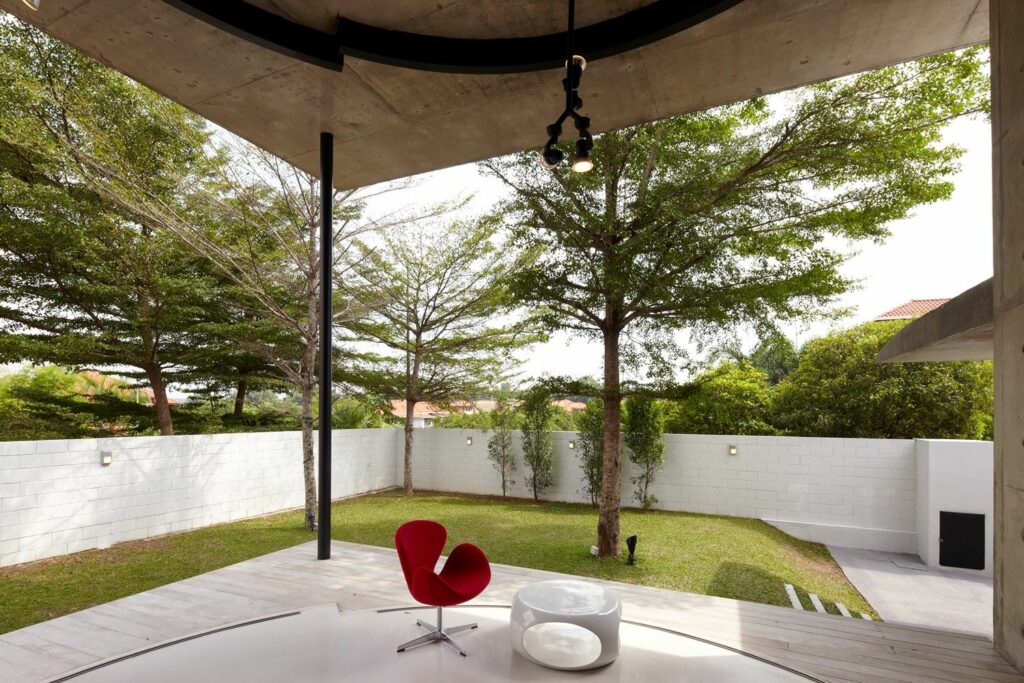
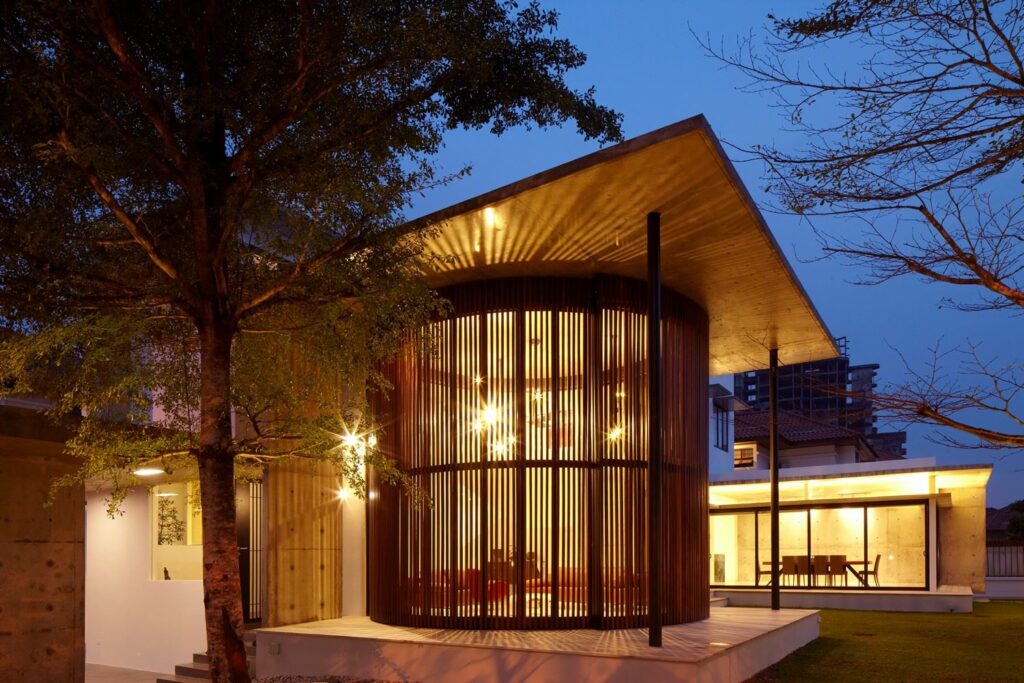
Seeing as the house has a spacious and lush garden, the designers decided to have the family rooms face this gorgeous green view where one can sit back and enjoy the large umbrella trees here as well. From here, the umbrella trees also play their part to provide shade from the sunlight. They designed the common areas to extend into the garden in a U-shape pattern where the private spaces and kitchen will be placed on the other side of the house.
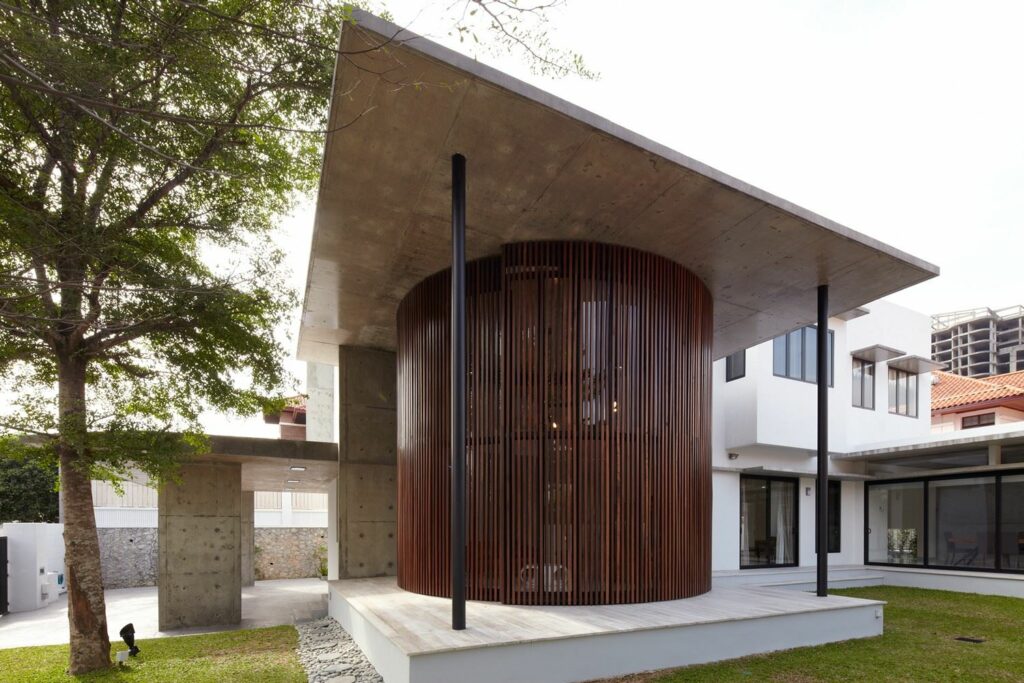


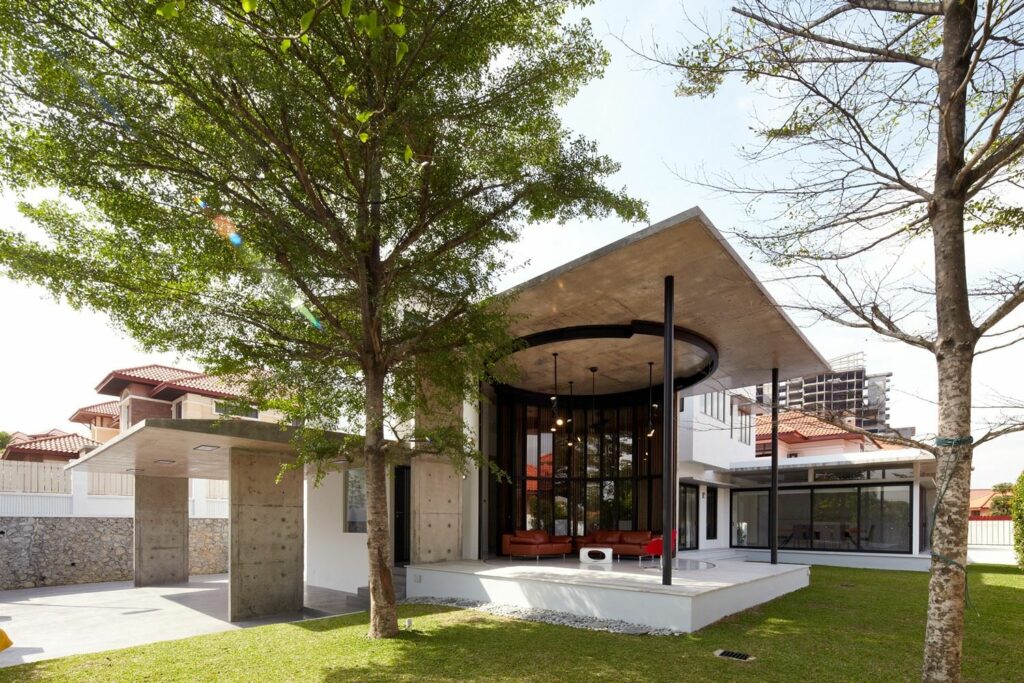
In fact, the first thing you will notice when you see Voila House is the outstanding double volume revolving doors that were specially created for the house. This was done so that the living room can have an unobstructed view of the front garden. With these special revolving doors, this means that the living room can be transformed into a cool indoor space when it is closed and glimpses of the garden can be seen through the shades on the windows.
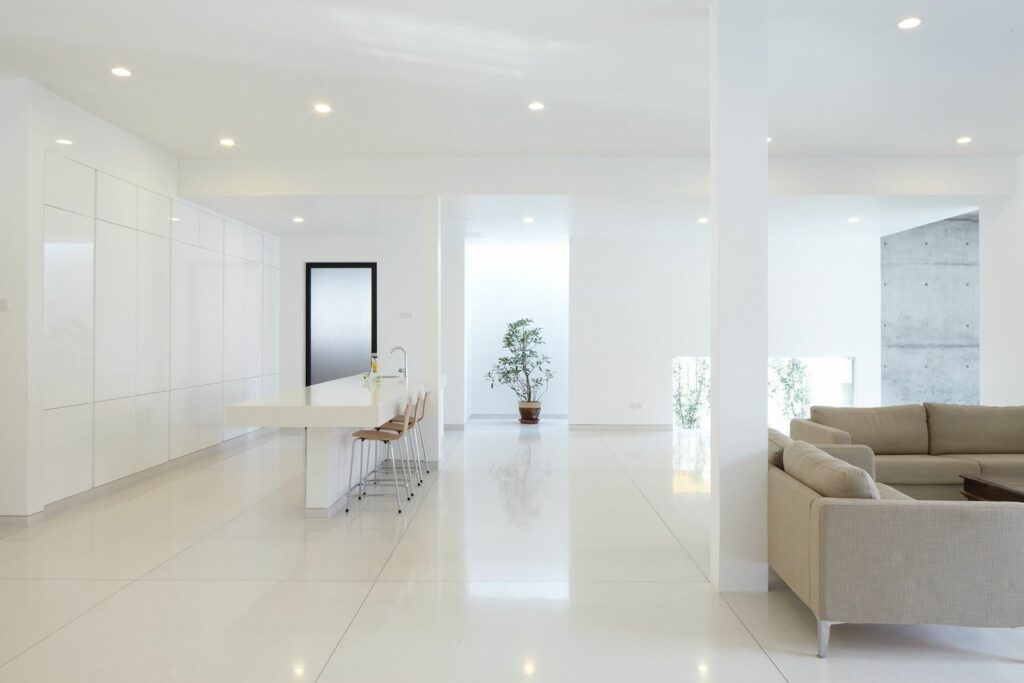
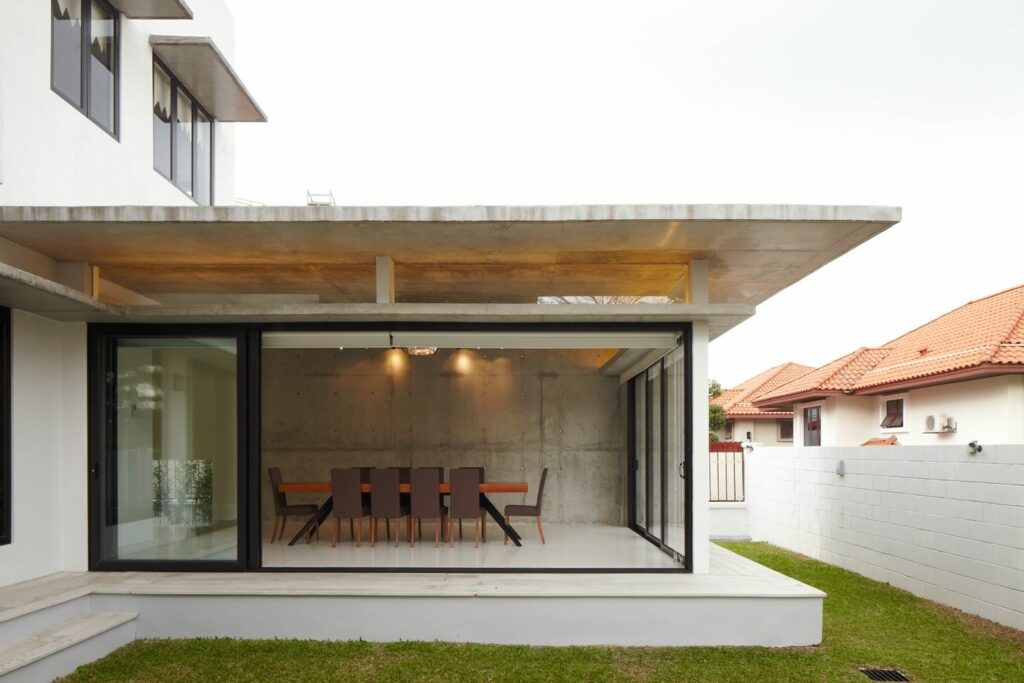
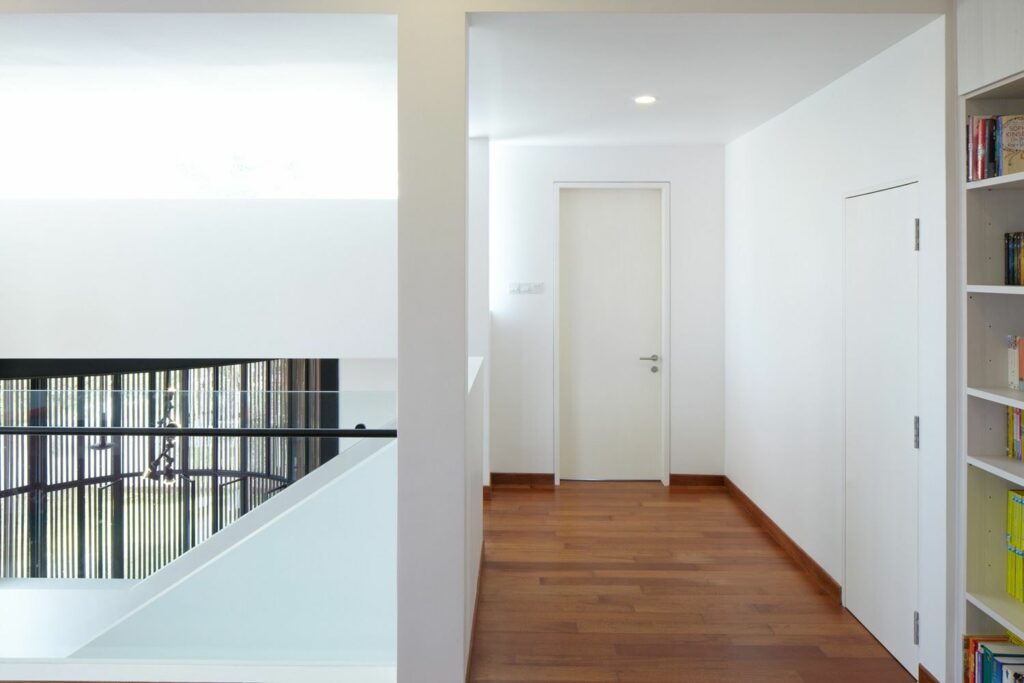
When you open these doors, the living room becomes a unique outdoor space. It is essentially a room with circular lines which means the space has the flexibility to change from outdoors to indoors, depending on the owner’s fancy. Moving on to the back of the house, you will see the wide, open plan informal living, kitchen and dining area which are dressed in a neutral white so that the natural light streaming into the home can take centre stage. The extended dining room here is protected from the house to keep things private.
All images are taken from Fabian Tan Architect’s website unless otherwise stated.


