Nestled in an unassuming residential neighbourhood in District 9 of Ho Chi Minh City, lies an imposing, sharply angled home that looks modern. This is the wonderful creation of Ho Chuong House by 6717 Studio. It is a white behemoth that stands proudly on a large area and has two open sides.
Exterior Area:
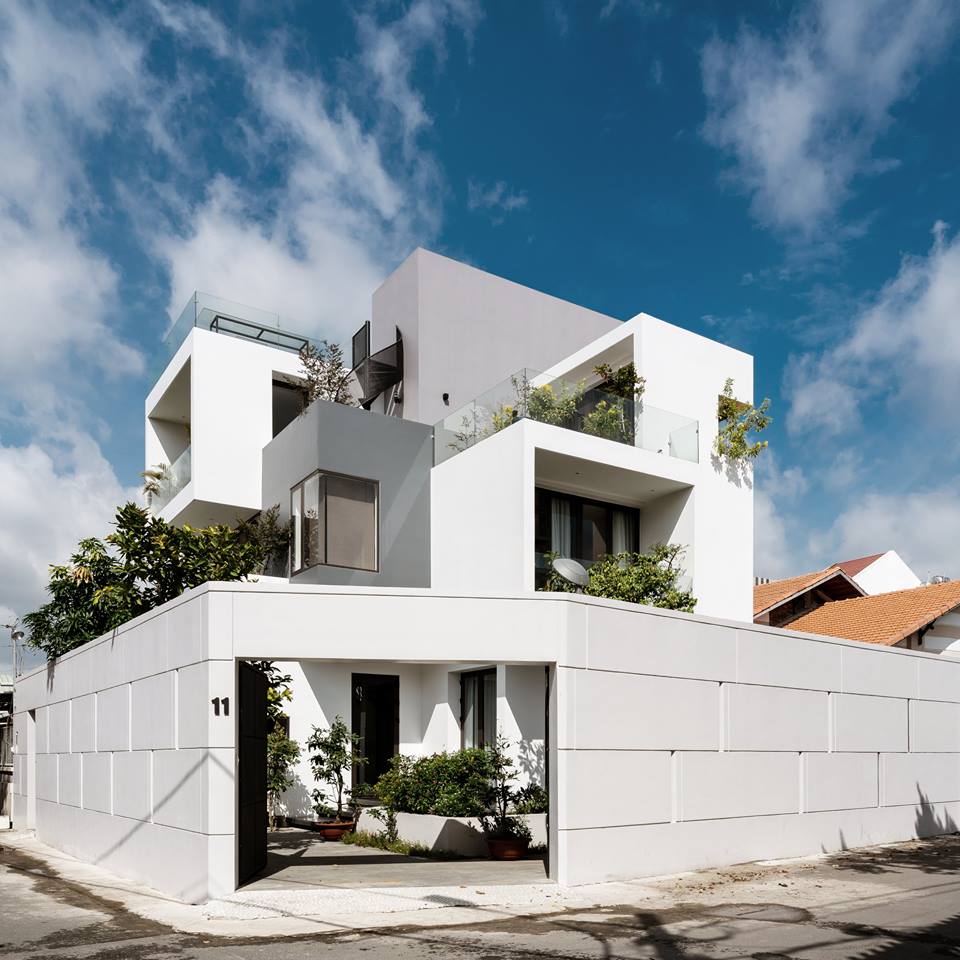
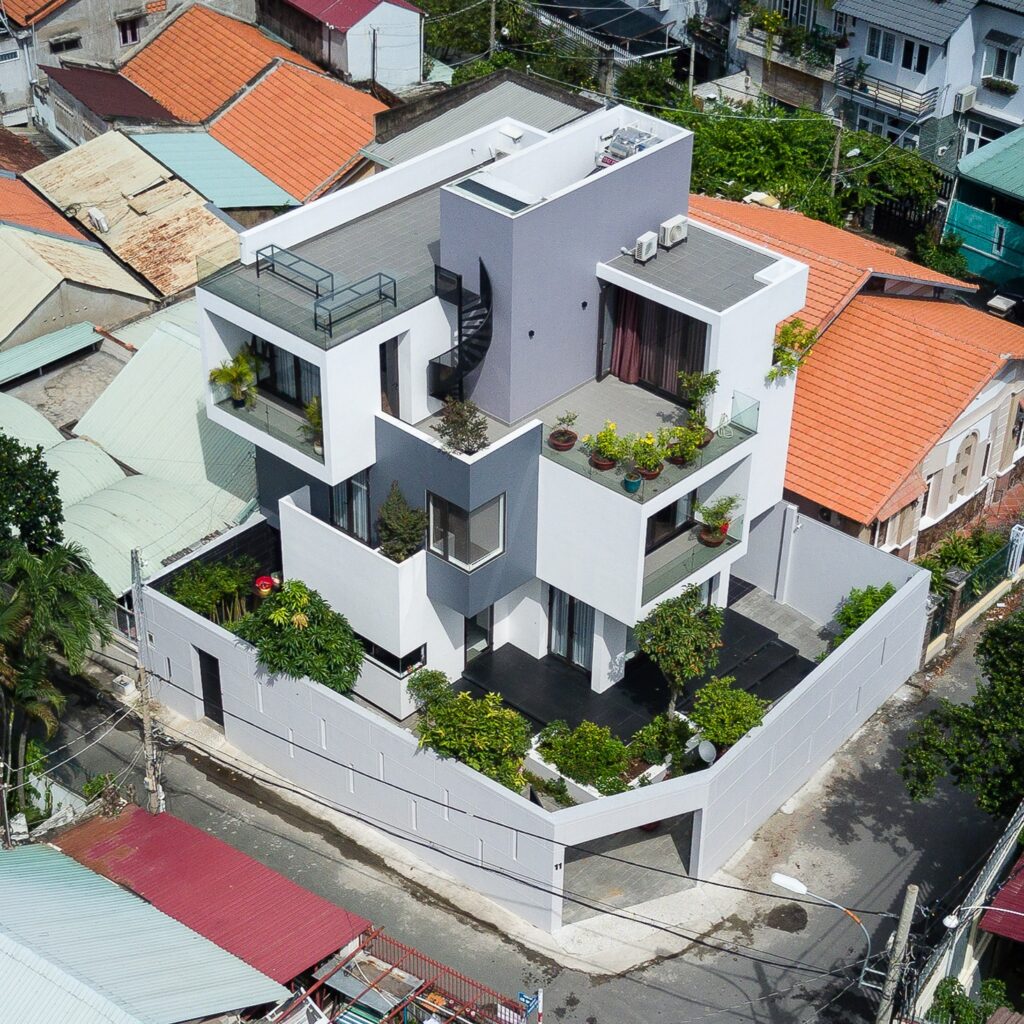
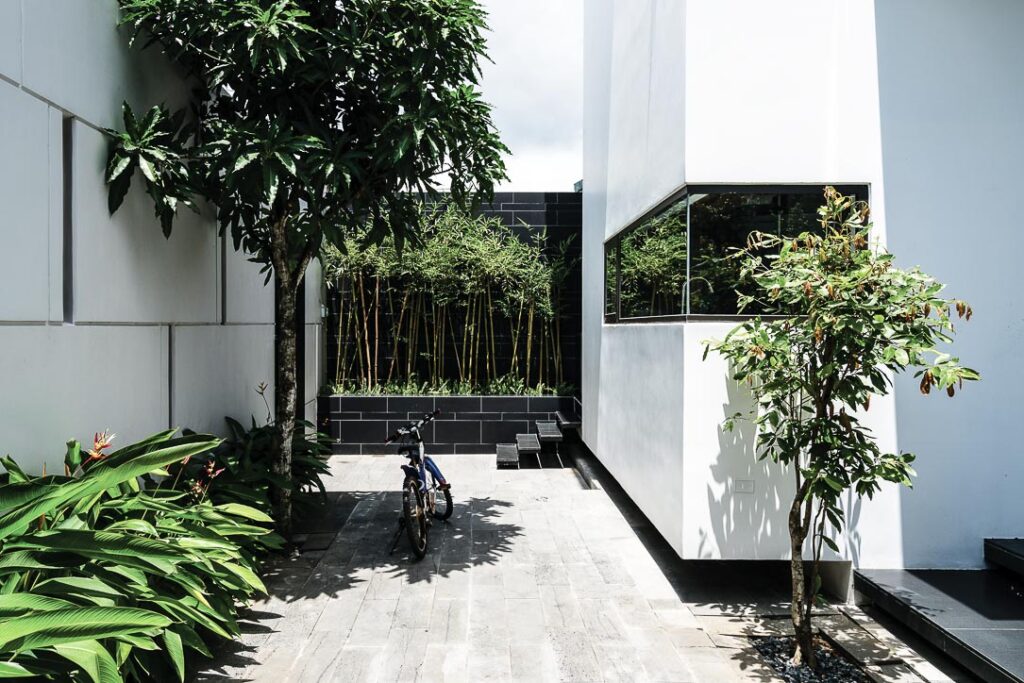
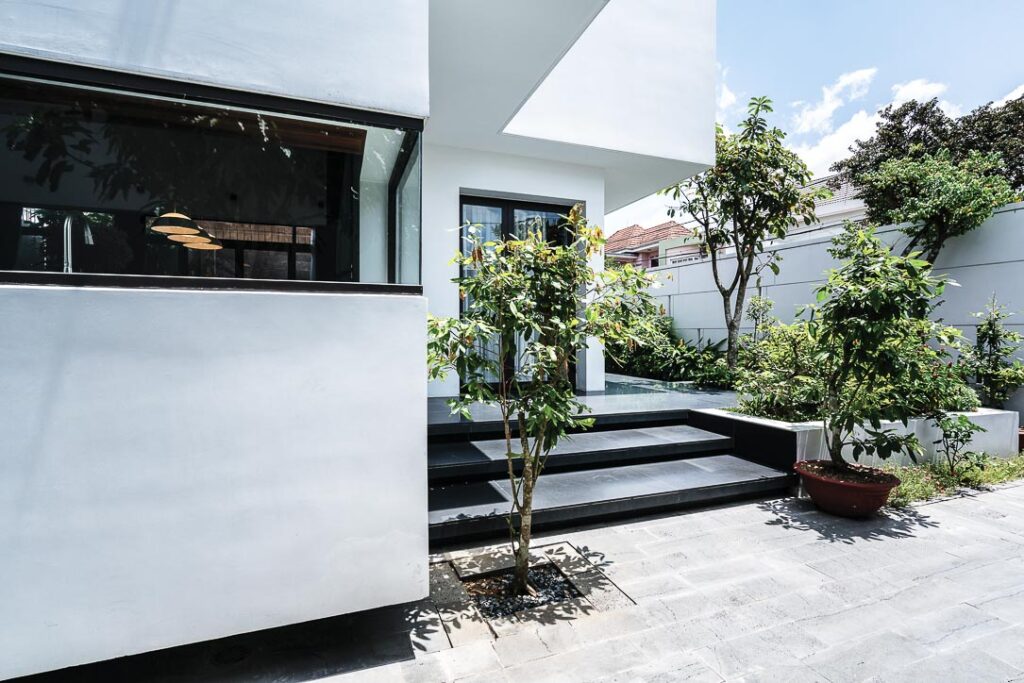
Geometrical shapes come in handy when constructing Ho Chuong House, a boxy home that catches your attention the moment you see it as it looks like boxes stacked precariously on top of each other. The facade is white and grey with many windows and slots surrounding it to give it the airiness it deserves.
The house is protected by a tall white fence and in the gardens surrounding the house, there are plenty of leafy green plants that tone down the imposing whiteness of the home.
Interior Area:
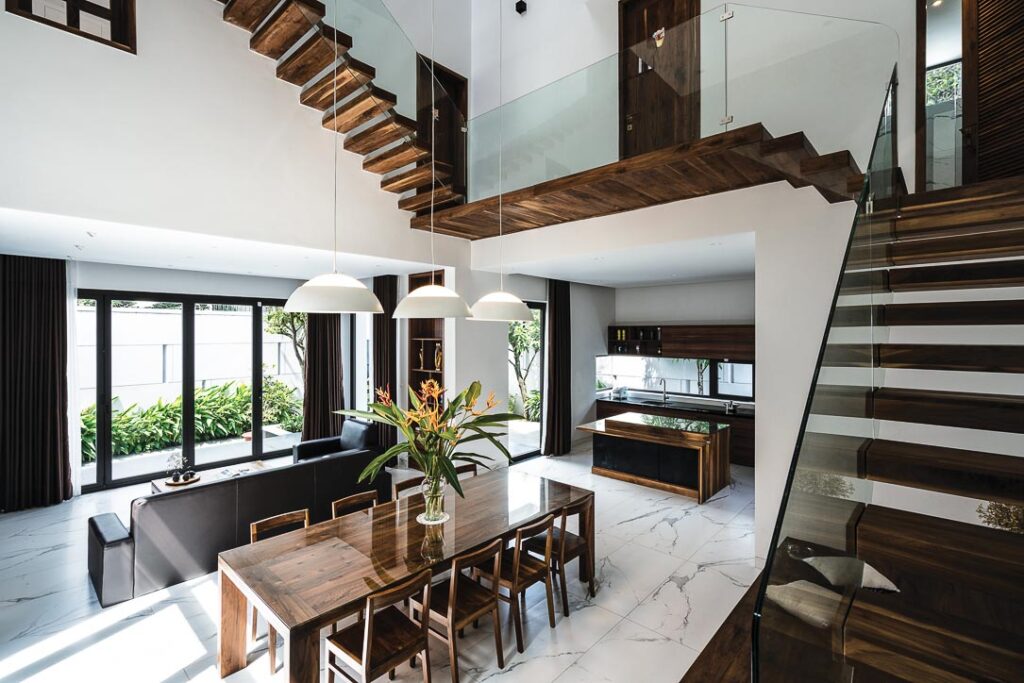
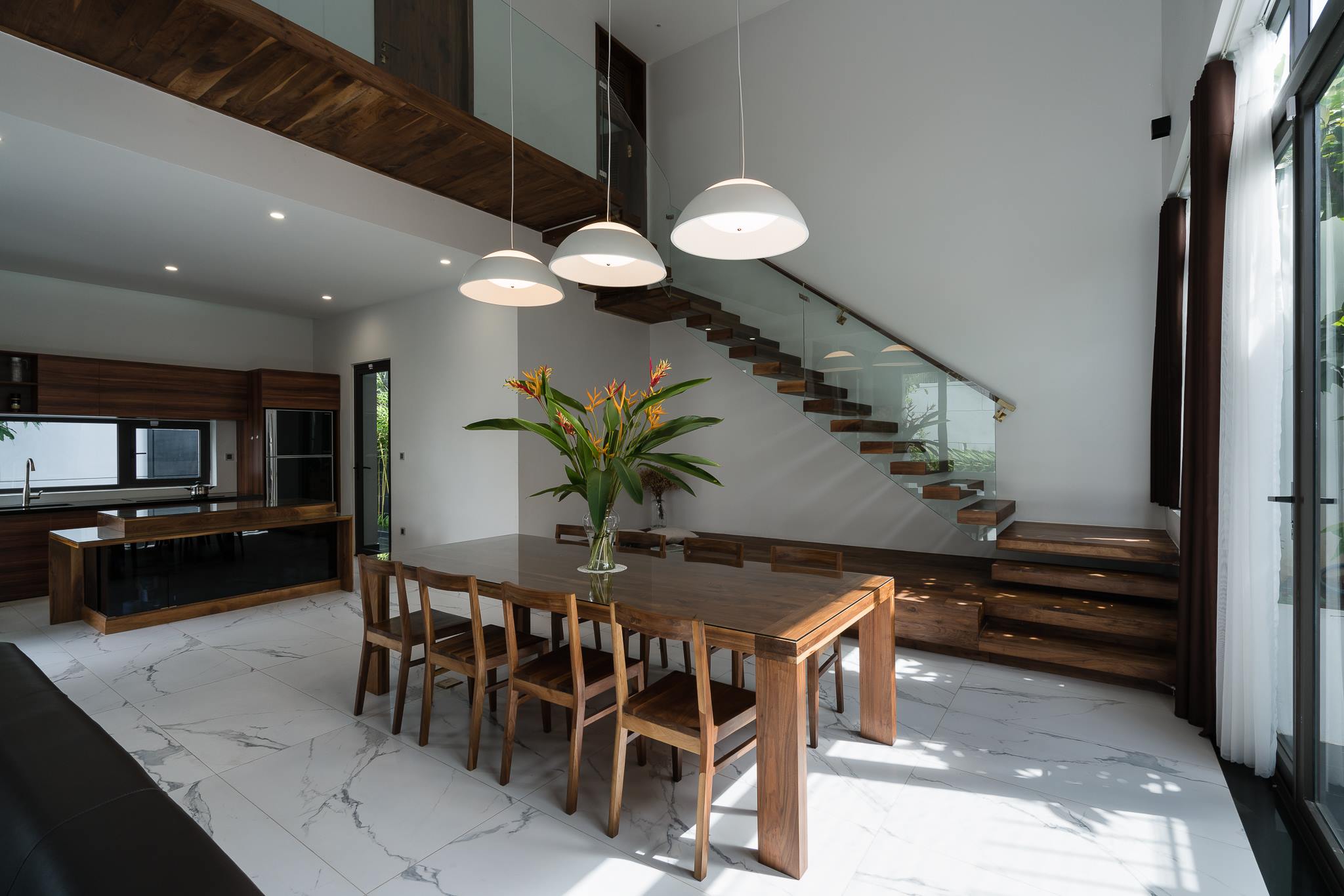
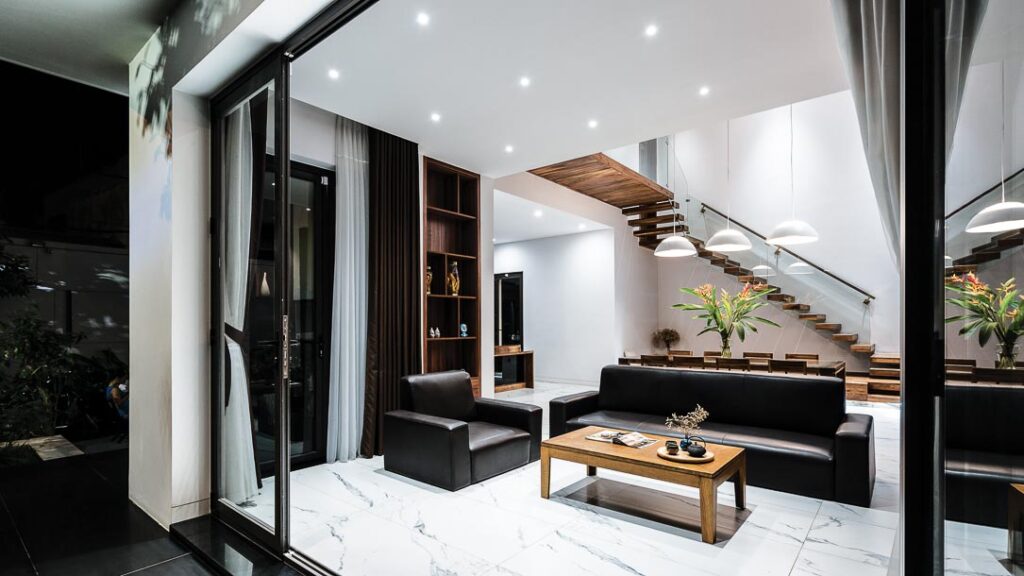
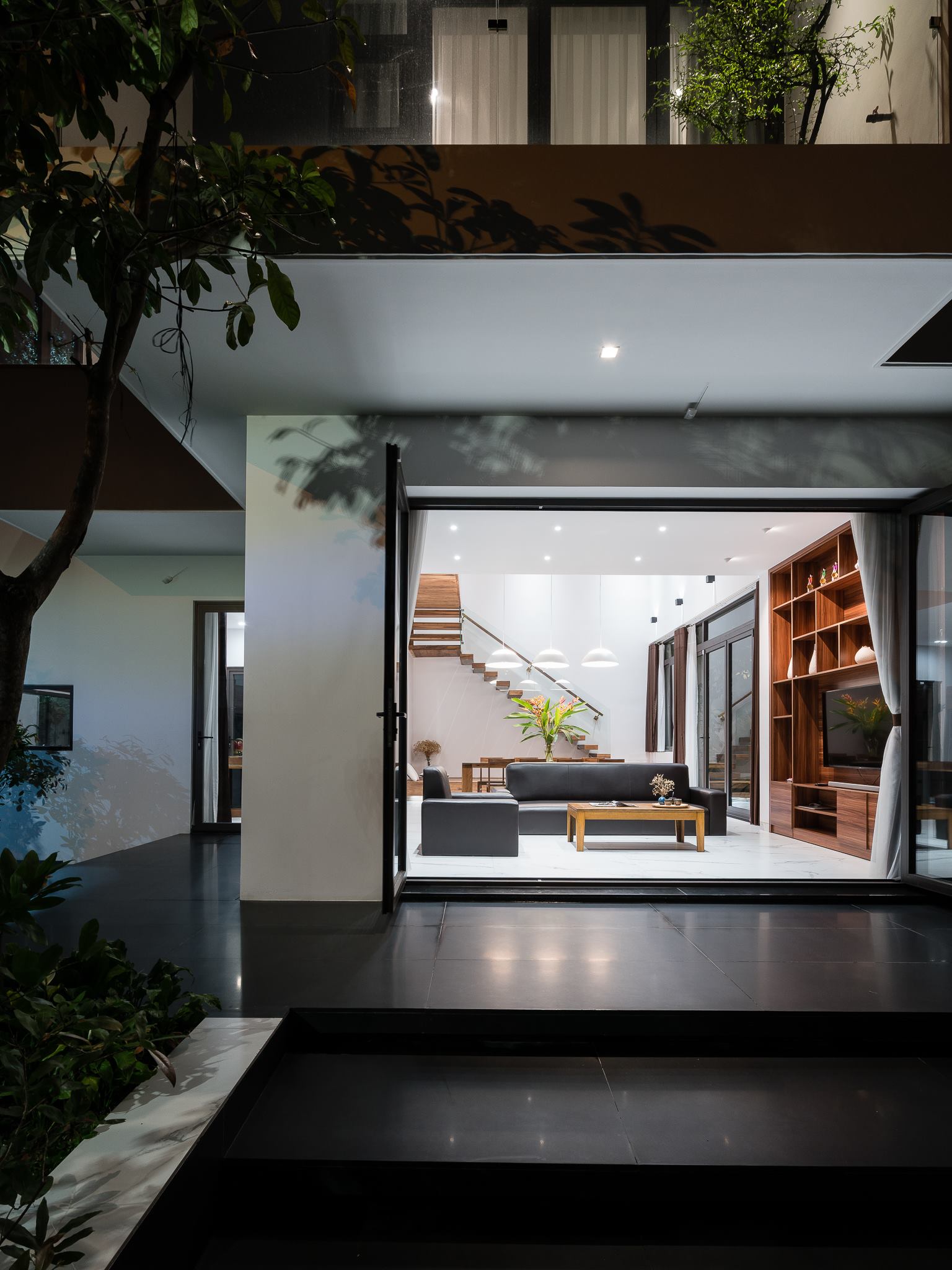
More of the same modern style is seen in the interior of the house and thanks to the many slots and openings, the house has a feeling of lightness and elegance. This allows the natural air and ventilation to cool the house’s interior even though the outside is surrounded by high walls.
The architects created another small alley at the back of the house to allow the cool wind to breeze through the home as well.
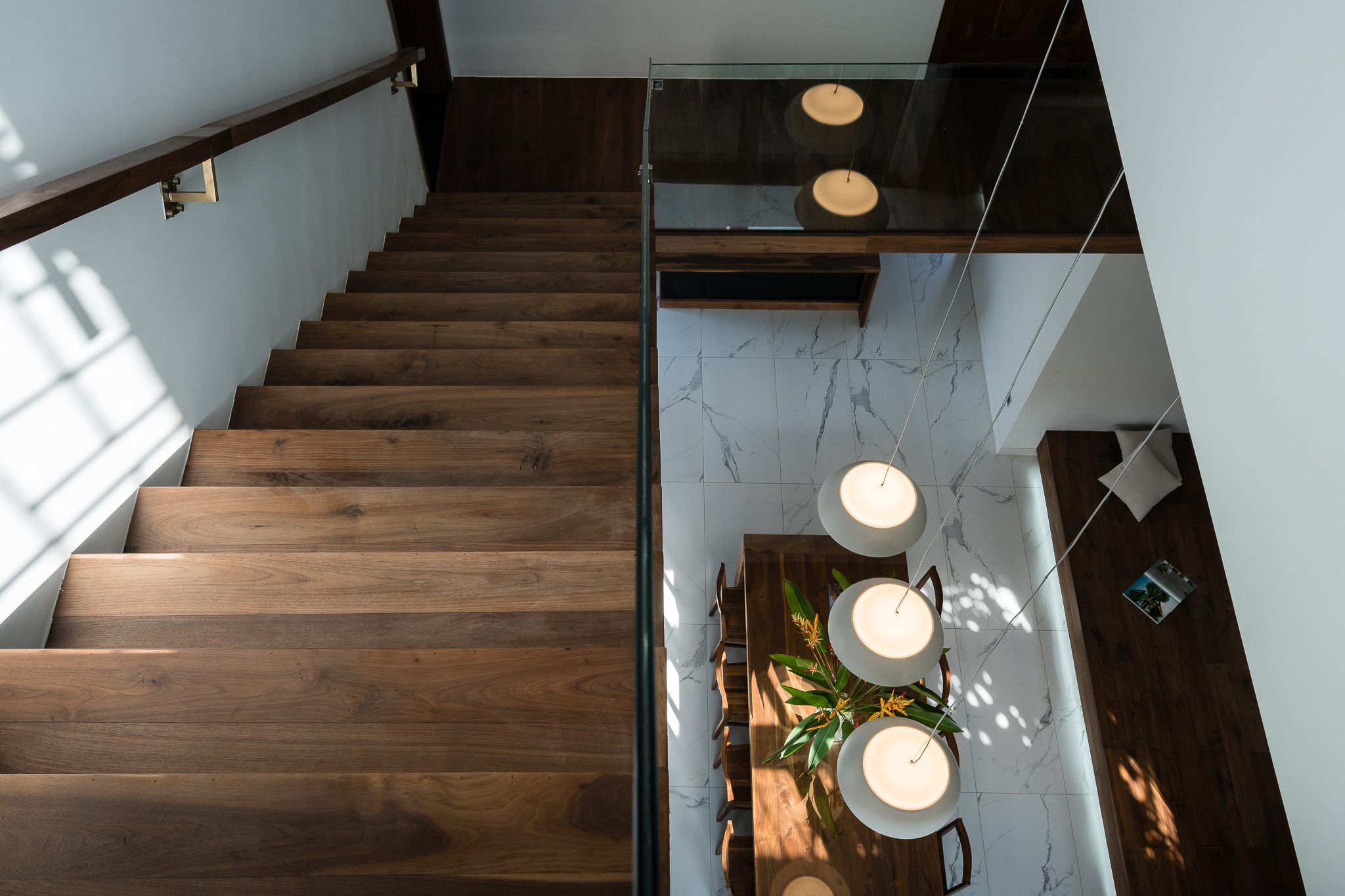
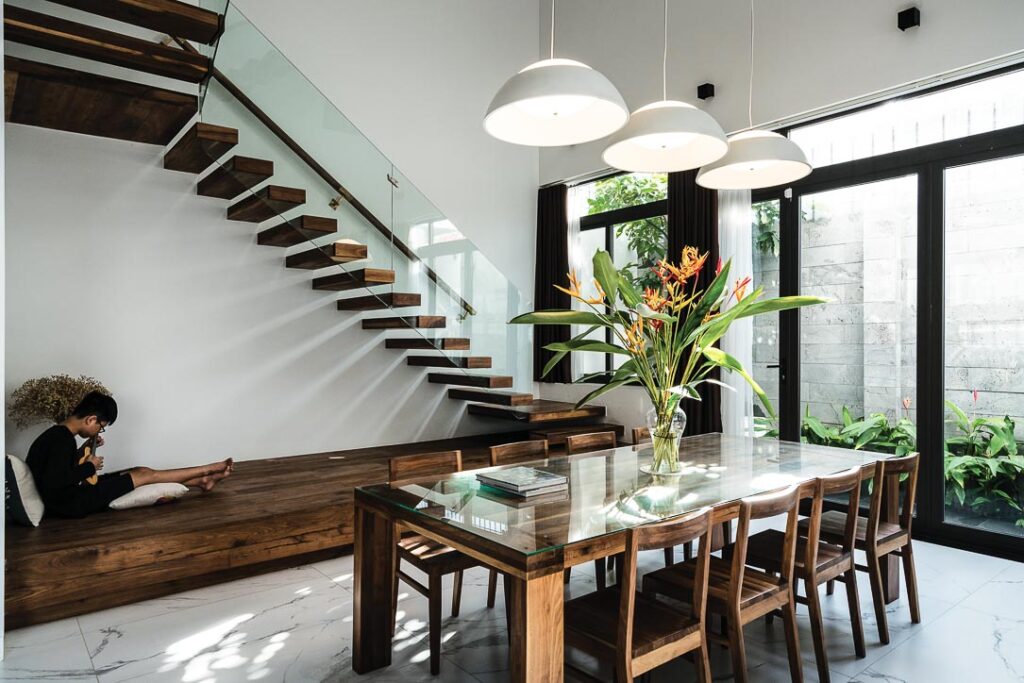
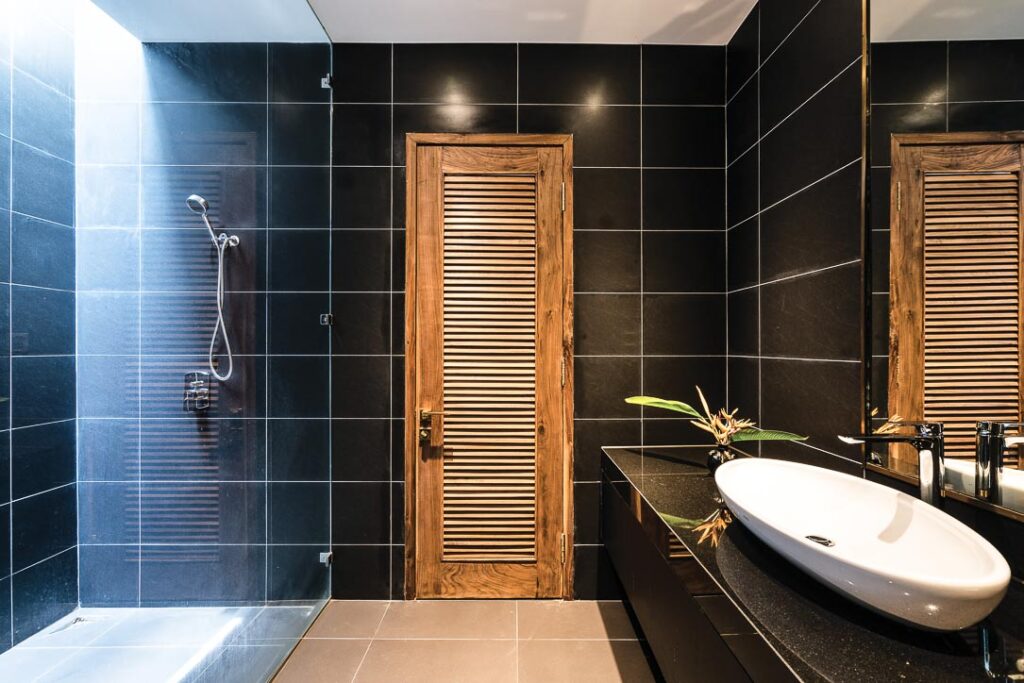

On the ground floor, you can see that the public areas are all open plan and allow connectivity. The floating staircase made of glass and wood is another focal point that looks simply amazing.
There is a lot of wood, marble, and glass to create textures in the house. Neutral colours such as black and white are used as well to create contrast while minimalist furniture furnishes the home for a modern, classic home that will delight any homeowner.
All images are taken from 6717 Studio unless otherwise stated.
Interested for more amazing house designs? Check out our collection of house design articles now.



