A 50-year-old three-storey penthouse in Taiwan called House W by KC Design Studio, is located in a very dense residential area is transformed into a modern miracle. Originally, the house was rather dark and there was the issue of privacy and security as the other houses are too close to each other and there were noise disturbances from nearby tourist attractions and night markets. They decided to expand the building upwards and inwards while retracting the front of each form to create a buffer.
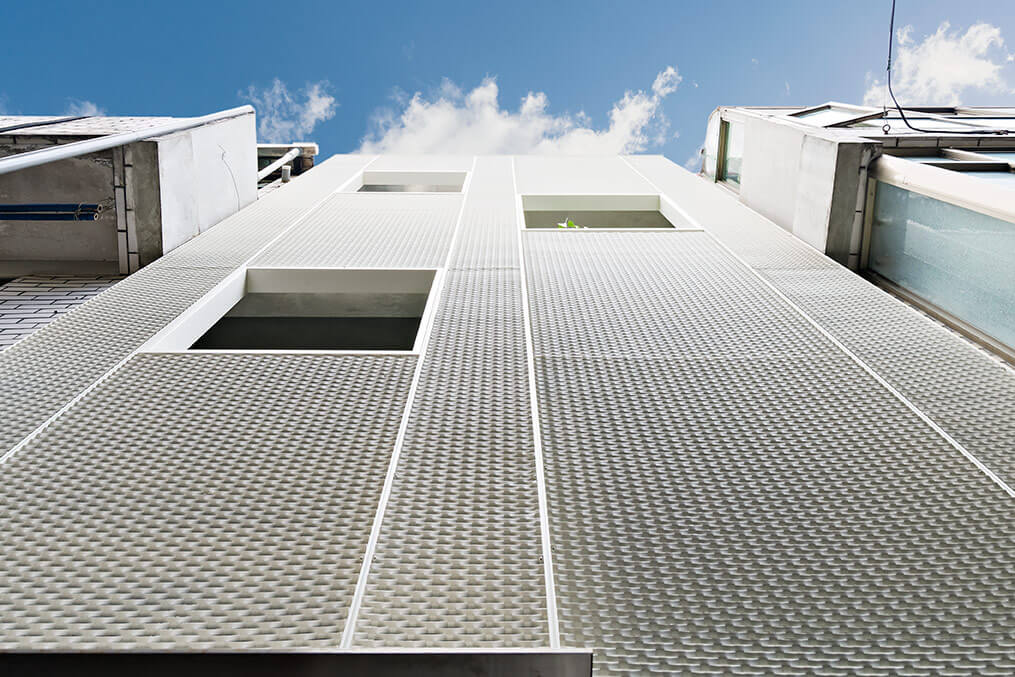
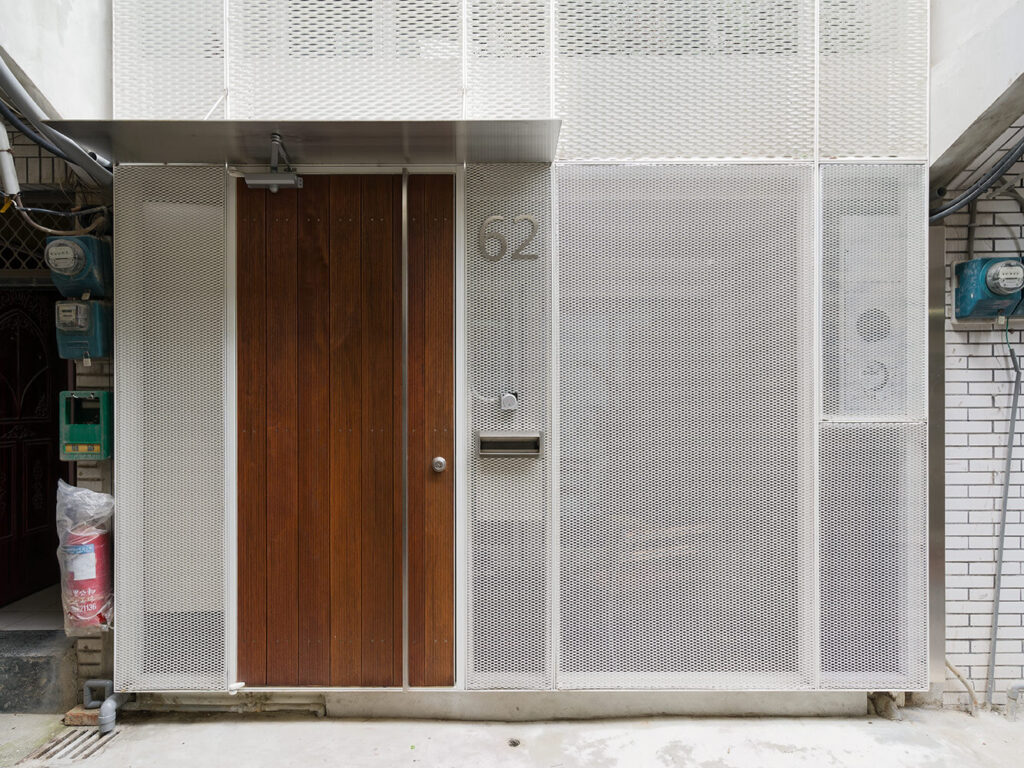
Light and Airy: (House W By KC Design Studio)
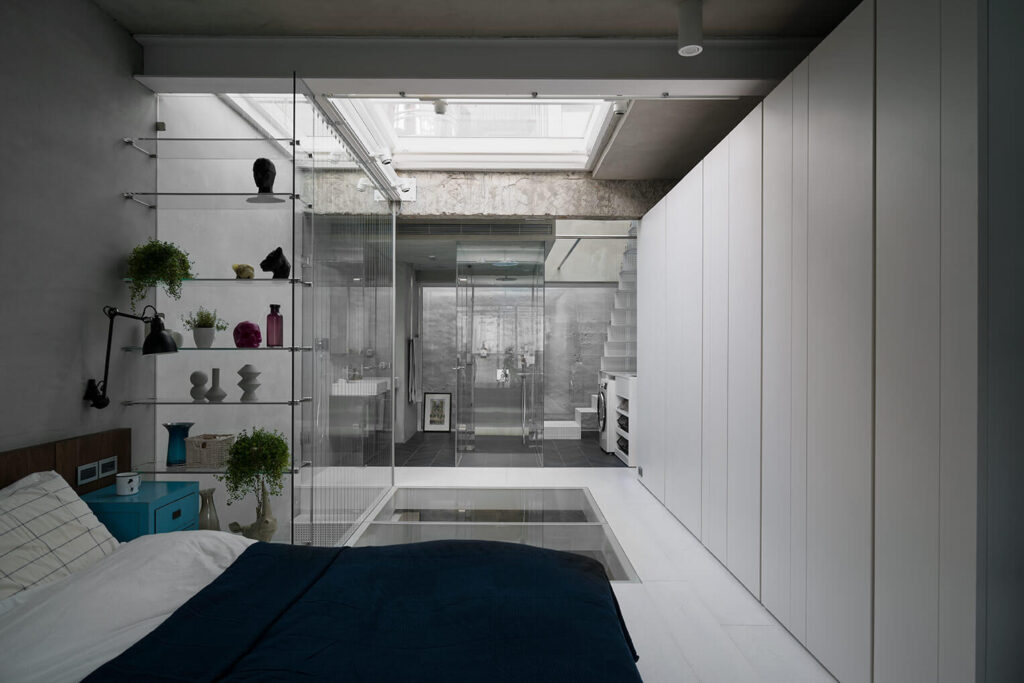
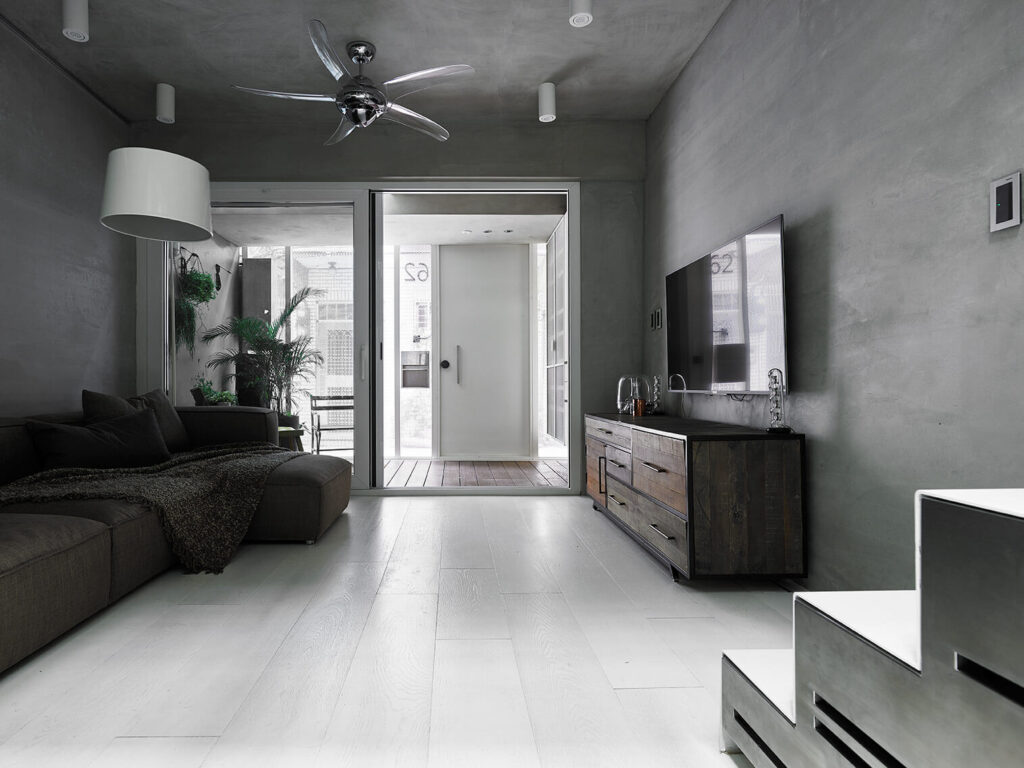
An expansion net was used for the facade, which allows the light, air and rainwater. On the third floor, the semi-outdoor area is connected to the sky and patio which can be seen from the master bedroom while the first floor’s balcony is used as a porch to allow in more light. Trees and plants are added to the second floor and make a great space for the children. Large windows are used in the front and rear and the middle patio so natural light can flow through.
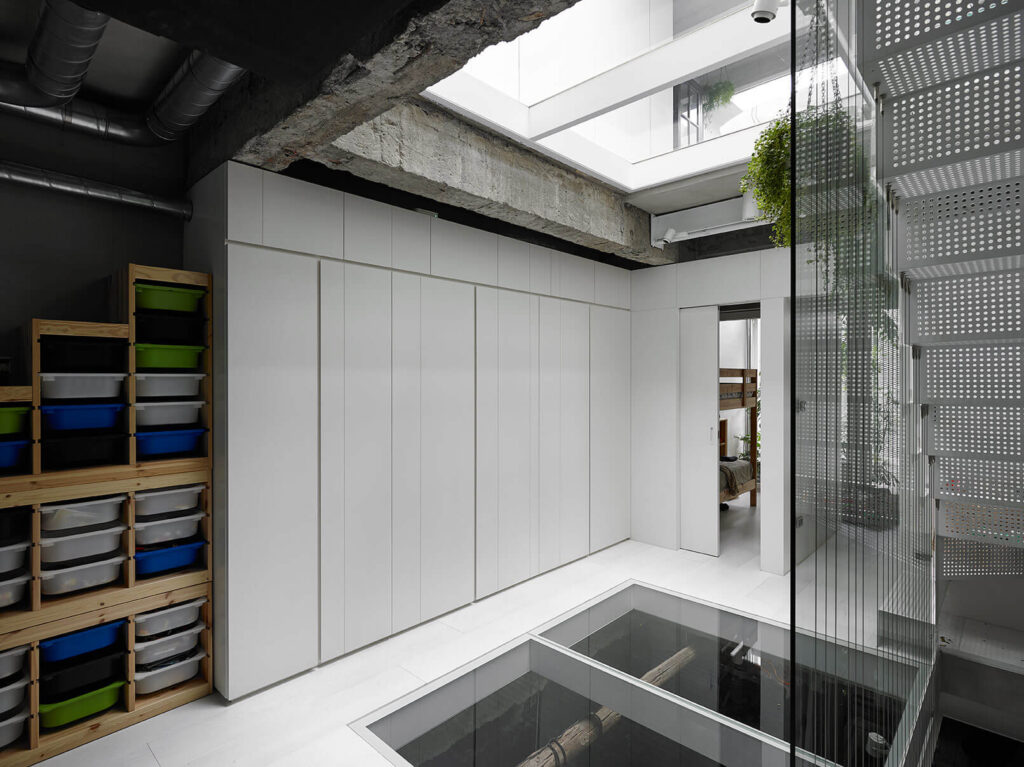
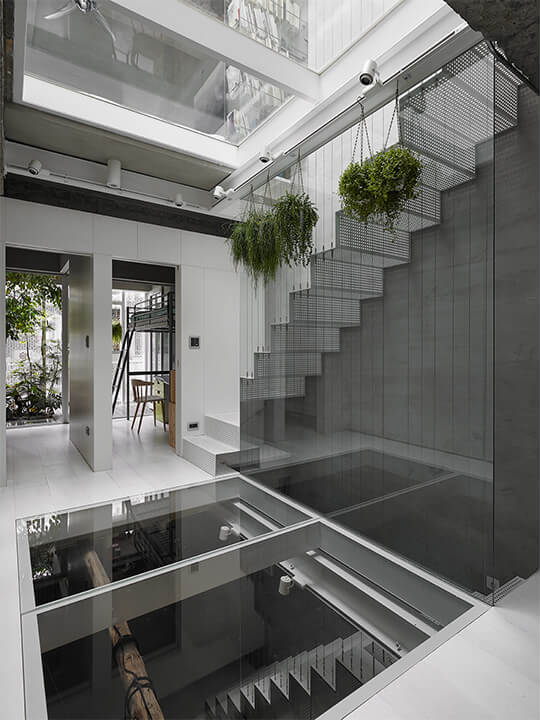
Glass is used expansively to create more airy and light spaces. The middle atrium has a glass floor while the iron staircases used perforated steel, so light can flow through easily. The toilet located at the back uses glass for partitioning to allow as much ambient lighting as possible.
Interior Area:
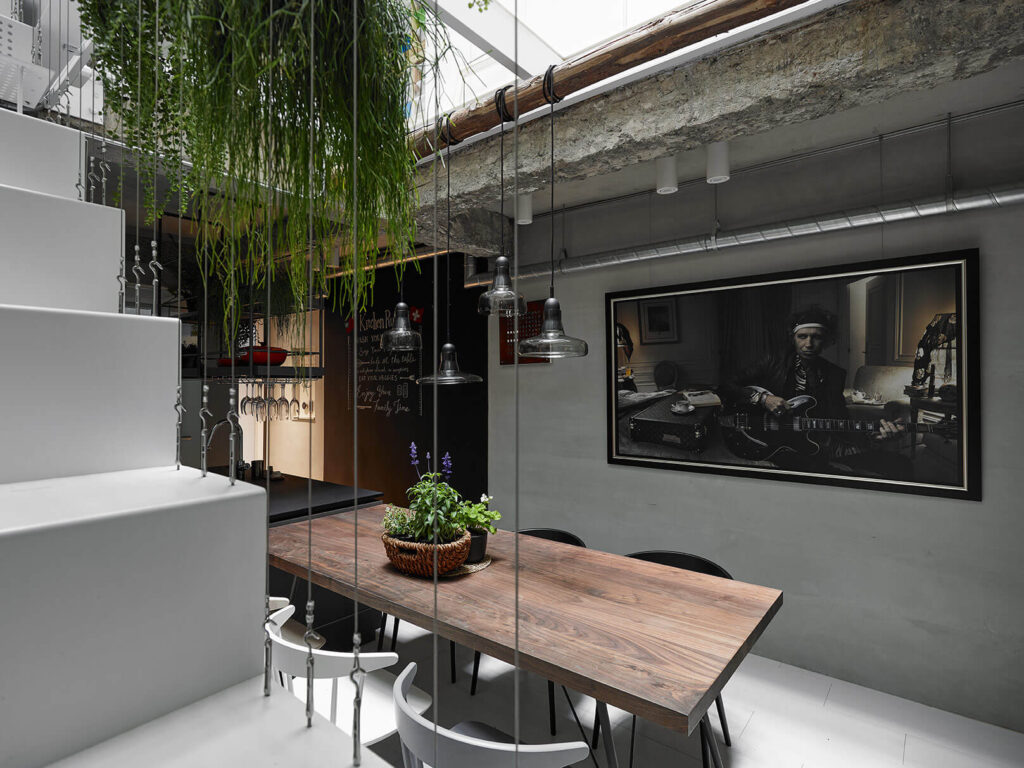
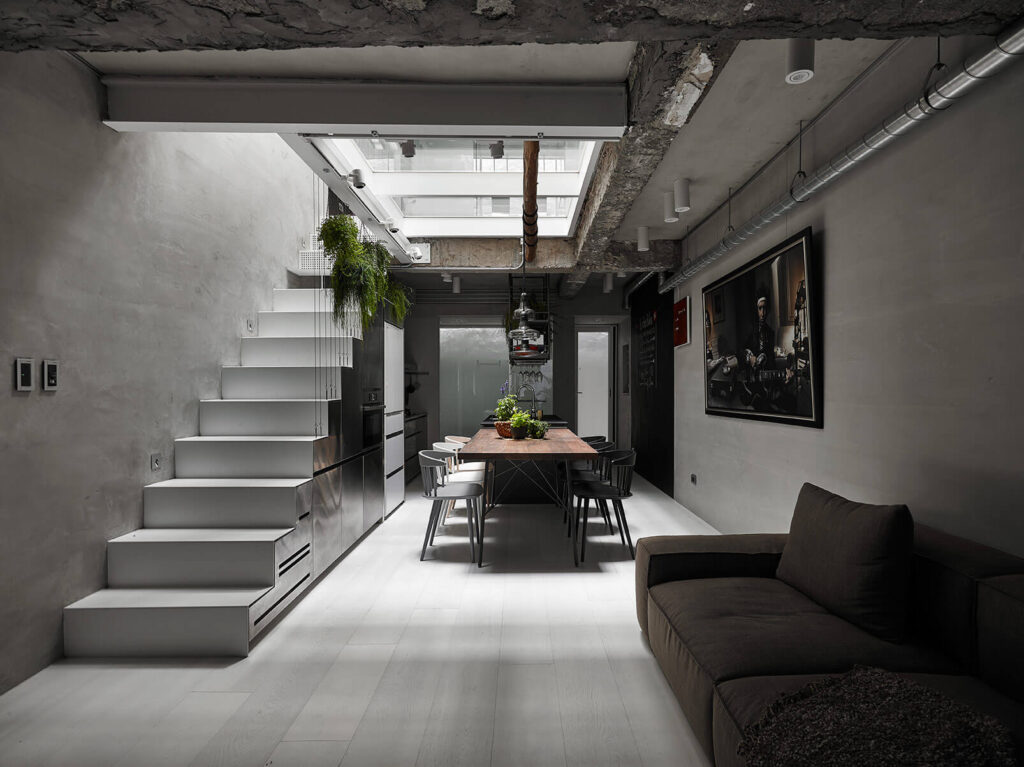
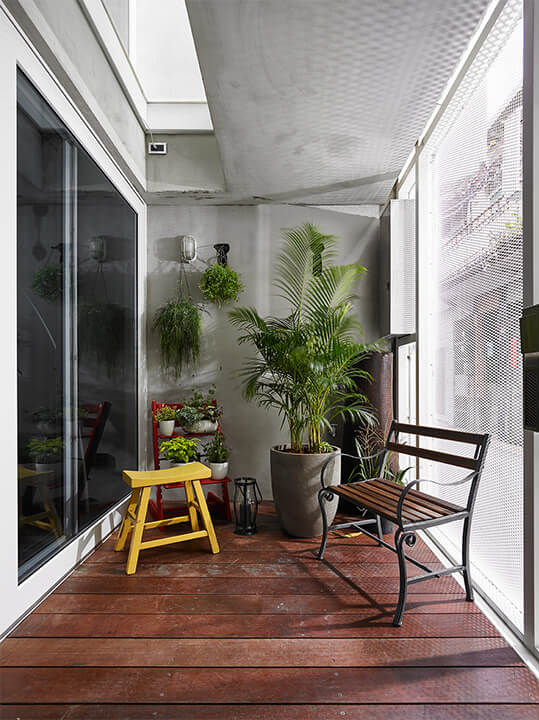
Inside the house, each floor is treated as an open plan space. Since it is relatively narrow, all the necessary storage cabinets are located against walls to maximize indoor floor area; as the width of the house is only 370 centimetres. The designers decided to use white wooden floors and cement finished walls for the interior while other materials such as stainless steel, solid wood and glass were used for other areas. The white and grey palette helps to reflect sunlight in the house.
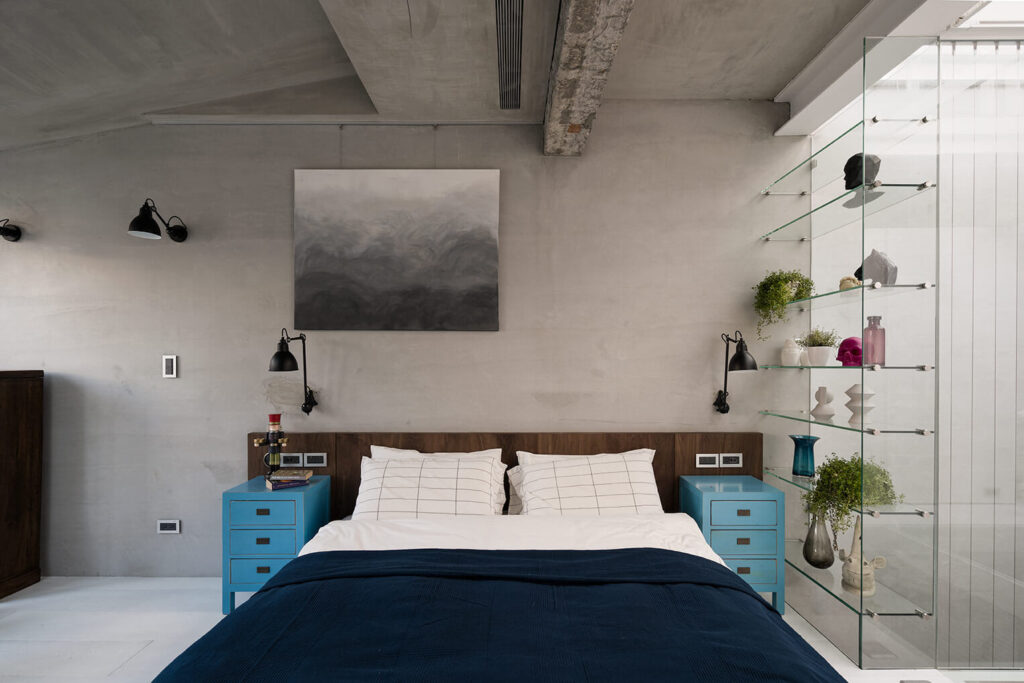
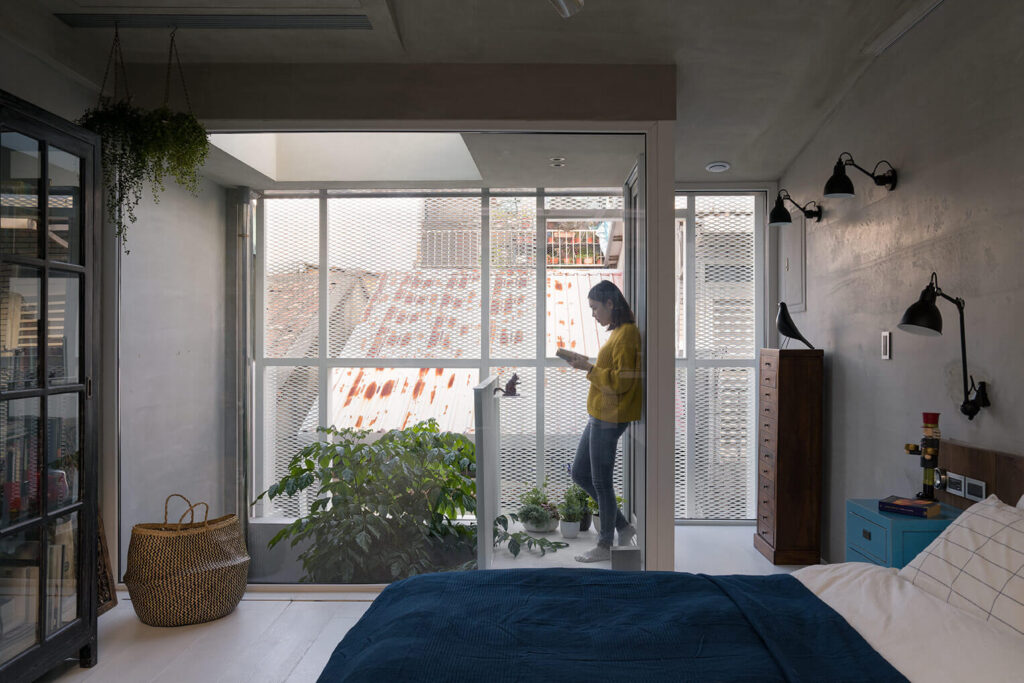
A successful attempt to integrate the old with the new is seen as the designers kept the original beams and reinforcing structures. This is then cleverly coordinated with the new materials; exhibiting a unique quality and atmosphere of this renovated old building.
All images taken from KC Design Studio unless otherwise stated.
Interested for more amazing house designs? Check out our collection of house design articles now.



