Location: Sungai Buloh, Selangor
Interior Design: Nice-Style Refurbishment Sdn Bhd
Cabinet and Carpentry: Kbinet
Budget: RM380,000
In a beautiful piece of land located in Bandar Seri Coalfields, Sungai Buloh, lies Hampton Residences, an exclusive residential area perfect for large families to live comfortably in one roof. Spacious, exquisitely crafted superlink homes are set amongst the backdrop of Mother Nature where families can explore the outdoors and the layout also helps foster a sense of community. But a large house can only be transformed into a home thanks to the expert touch of professionals and this is where Nice-Style Refurbishment Sdn Bhd comes in.
Using a modern tropical theme, they have crafted a stunning and warm home in Hampton Residences that is distinctive, compelling and of superb quality. There are two floors in the house, namely the ground and first floor in the 35′ x 75′ plot of land. This house blends harmoniously upon the landscape which it sits.
Ground Floor
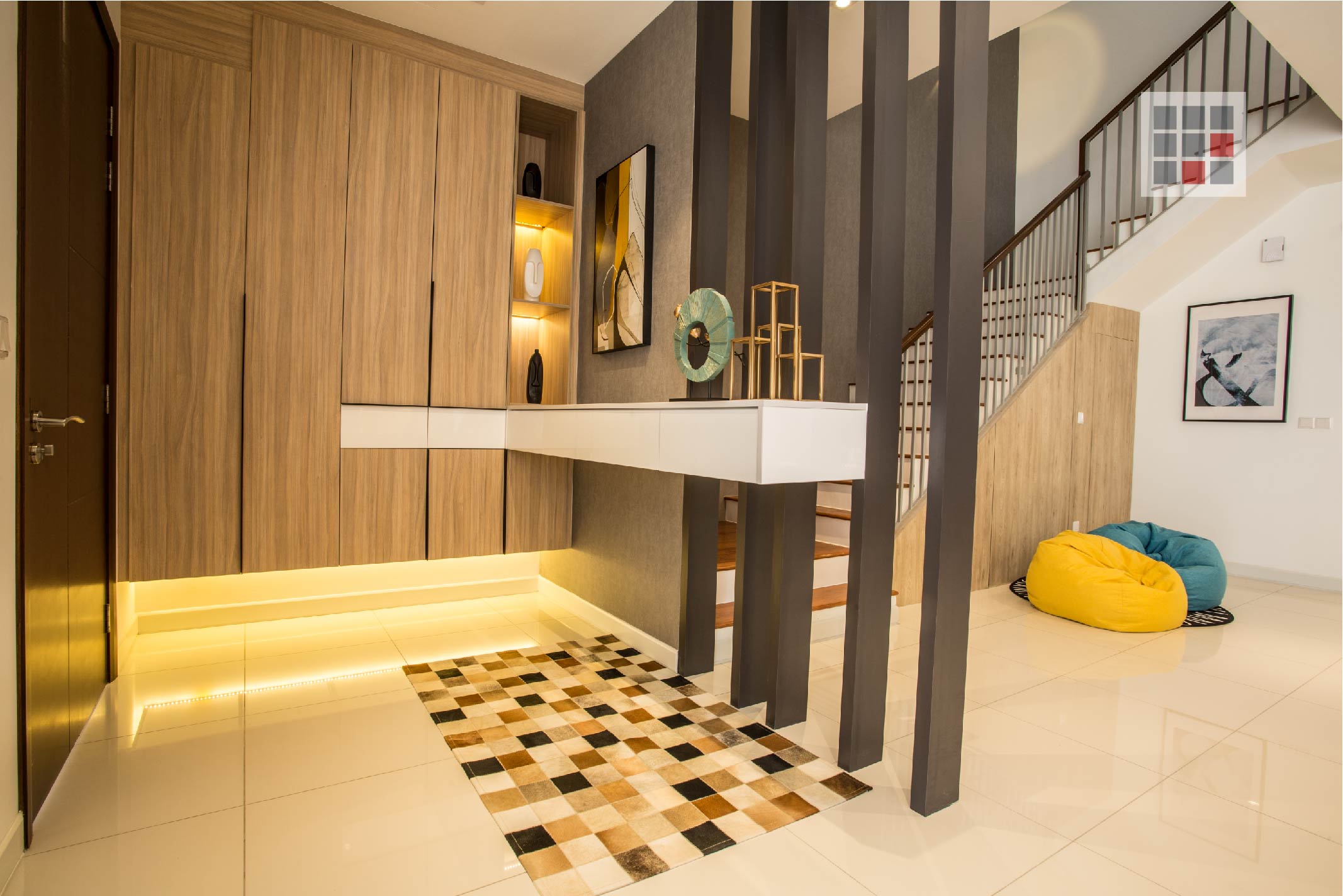
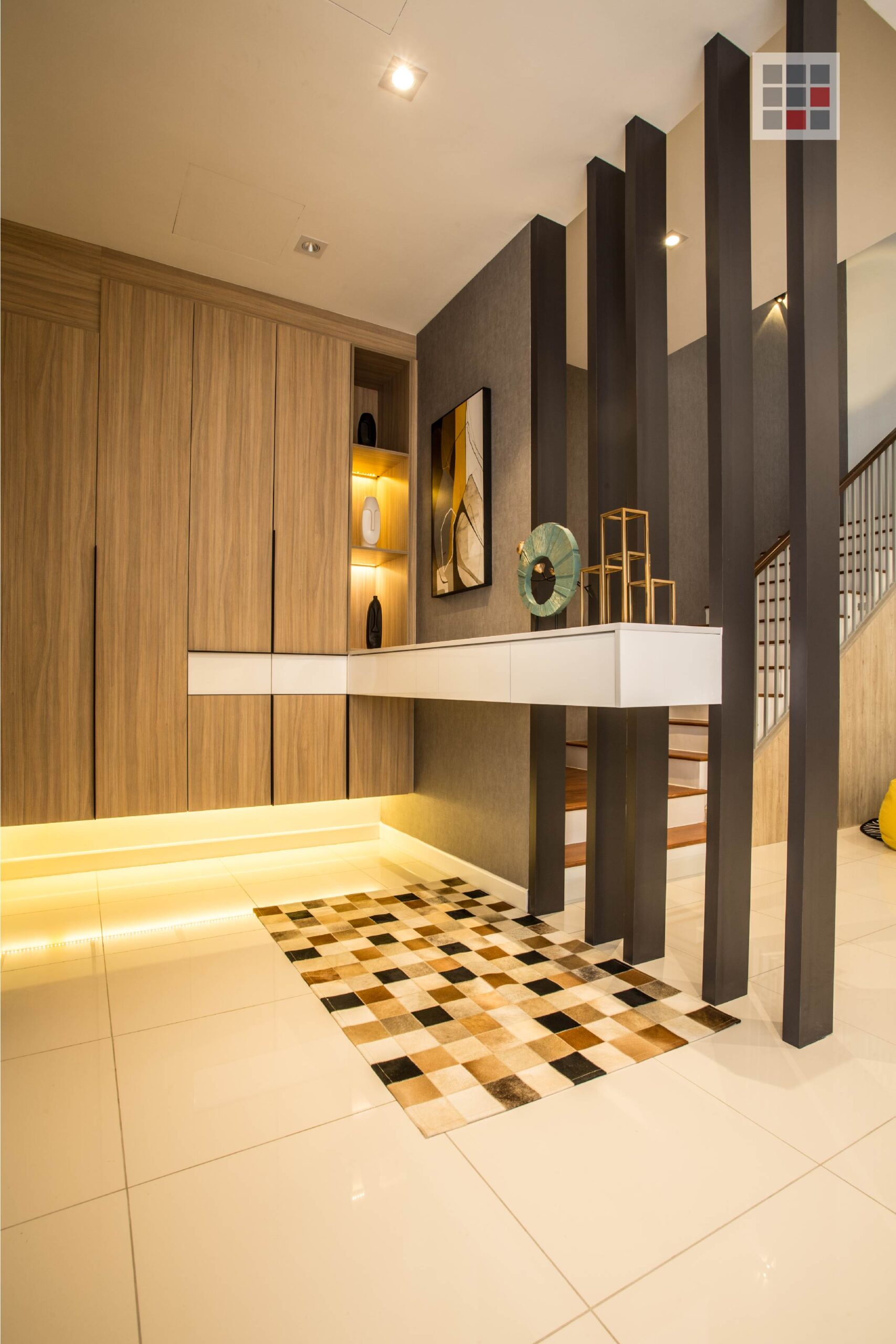 In keeping with the traditional layout of houses, the ground floor is where all the public areas are located. Here, you can find the dry and wet kitchen, an open space living and dining room as well as a beautiful foyer that greets you when you enter the house. On this same floor, the guest bedroom and ensuite are located here so guests can have some privacy. A storeroom and car porch are situated at the front of the house.
In keeping with the traditional layout of houses, the ground floor is where all the public areas are located. Here, you can find the dry and wet kitchen, an open space living and dining room as well as a beautiful foyer that greets you when you enter the house. On this same floor, the guest bedroom and ensuite are located here so guests can have some privacy. A storeroom and car porch are situated at the front of the house.
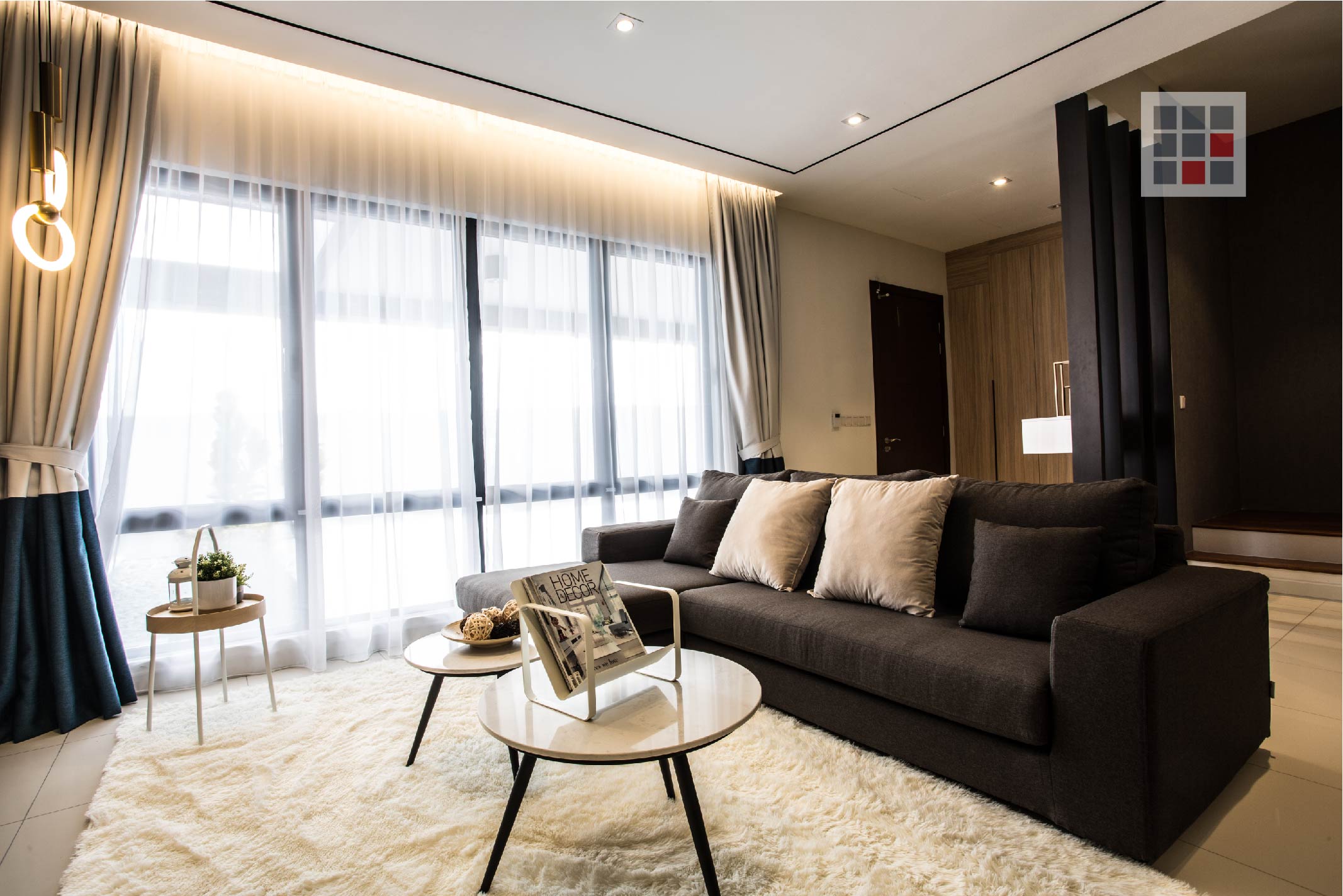 Stepping into the home, you will first encounter the elegantly appointed foyer that is dressed in a palette of neutral cream tones. Generally, the whole house is decorated based on the same neutral colour palette with warm wood, greys and occasional splashes of colour that give the home some visual interest and makes it look more lively. In the foyer, the patterned, tiled floor and abstract art hanging on the wall adds an air of modern elegance.
Stepping into the home, you will first encounter the elegantly appointed foyer that is dressed in a palette of neutral cream tones. Generally, the whole house is decorated based on the same neutral colour palette with warm wood, greys and occasional splashes of colour that give the home some visual interest and makes it look more lively. In the foyer, the patterned, tiled floor and abstract art hanging on the wall adds an air of modern elegance.
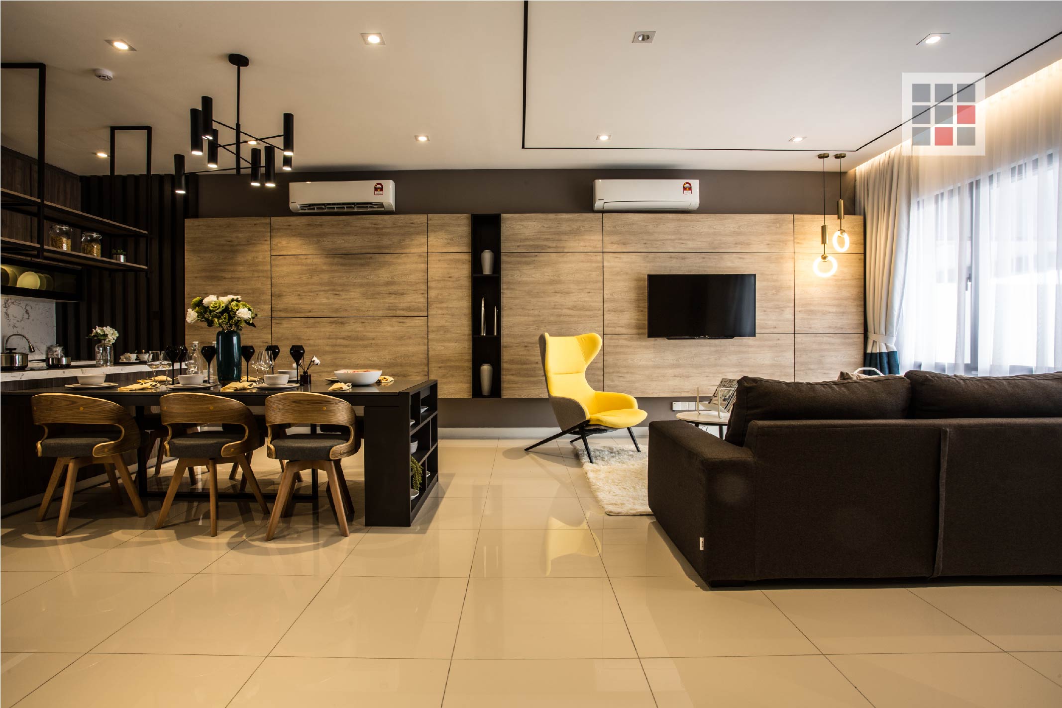
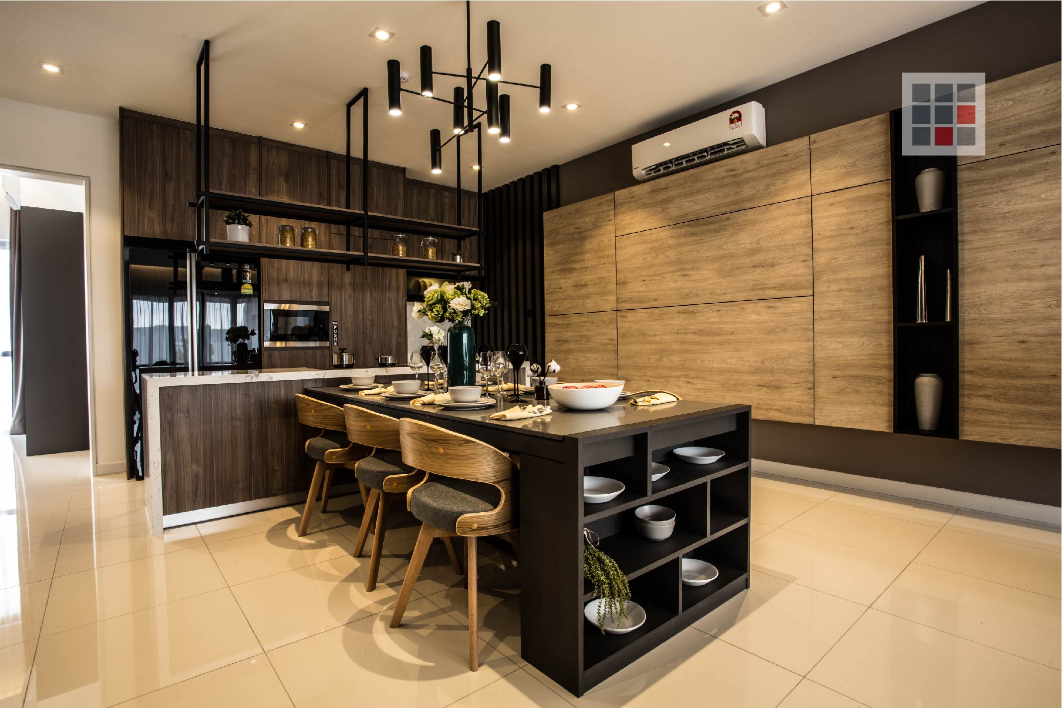
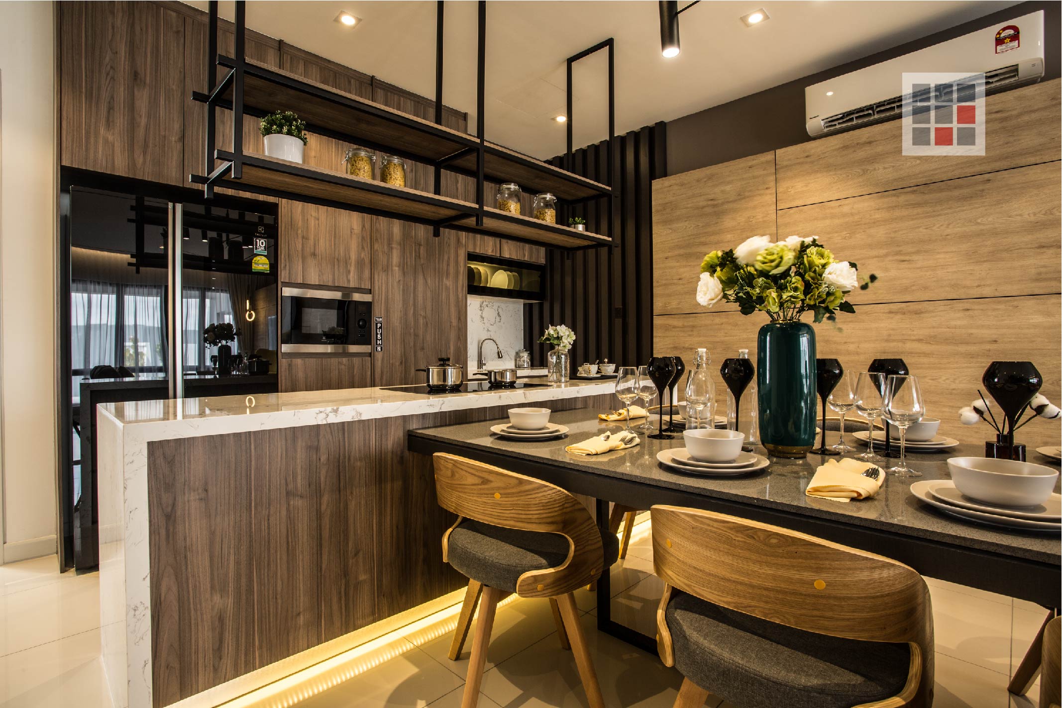
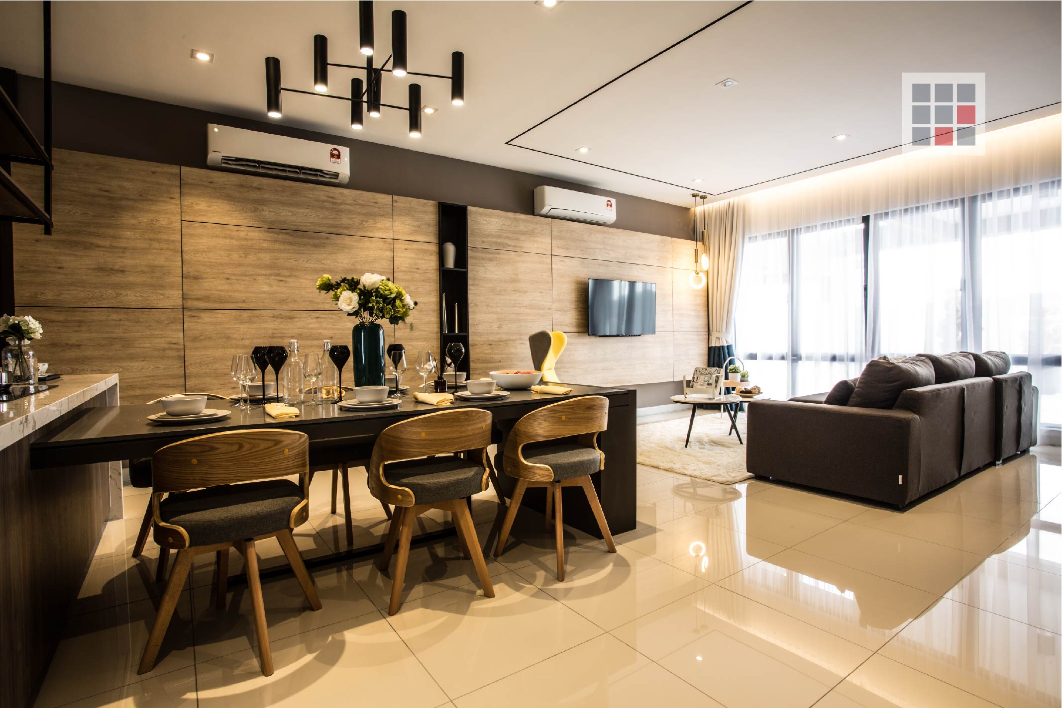
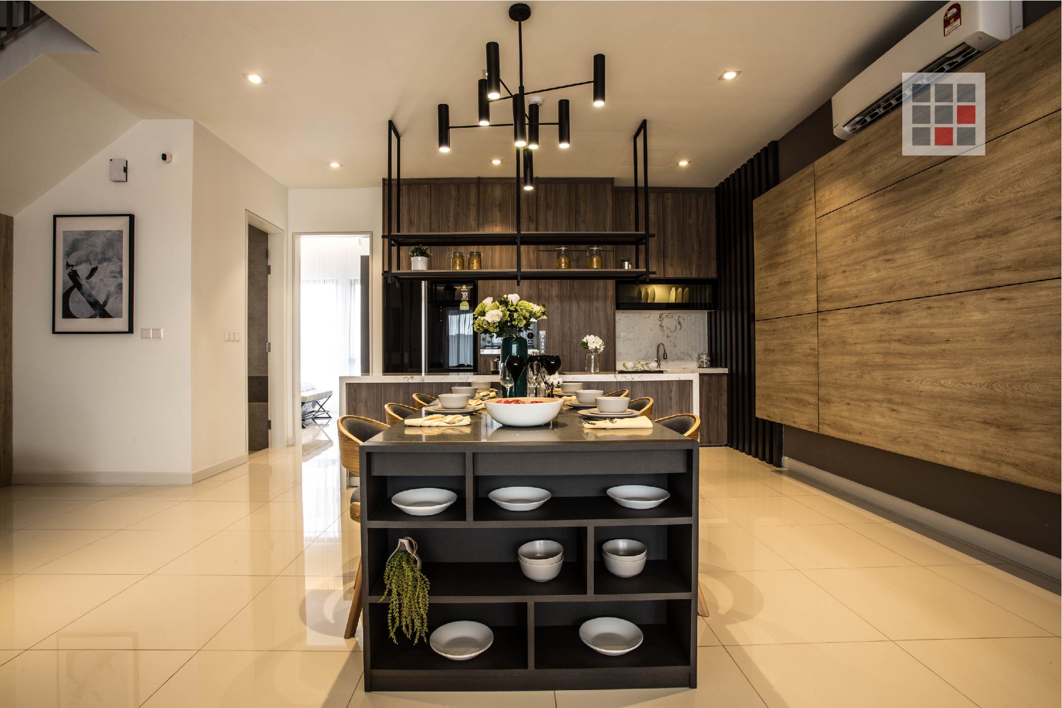 Venturing further into the house, you will find the living room and dining area in an open plan space. Nice-Style went with a modern tropical theme in the home on a neutral colour palette that is evident in this area as well. Although there is no barrier to differentiate between the functions of the spaces, it is clearly defined due to the placement of the shelf on the wall clad in wood.
Venturing further into the house, you will find the living room and dining area in an open plan space. Nice-Style went with a modern tropical theme in the home on a neutral colour palette that is evident in this area as well. Although there is no barrier to differentiate between the functions of the spaces, it is clearly defined due to the placement of the shelf on the wall clad in wood.
Here, the main feature of the room is the custom made dining table that is attached to the kitchen island, which is a unique piece of furniture by Kbinet. The table sits six comfortably and any overspill can be transferred to the kitchen island as well. The exceptional table also helps to save space as on the supporting leg on one end, it has been made into a shelf for cutlery.
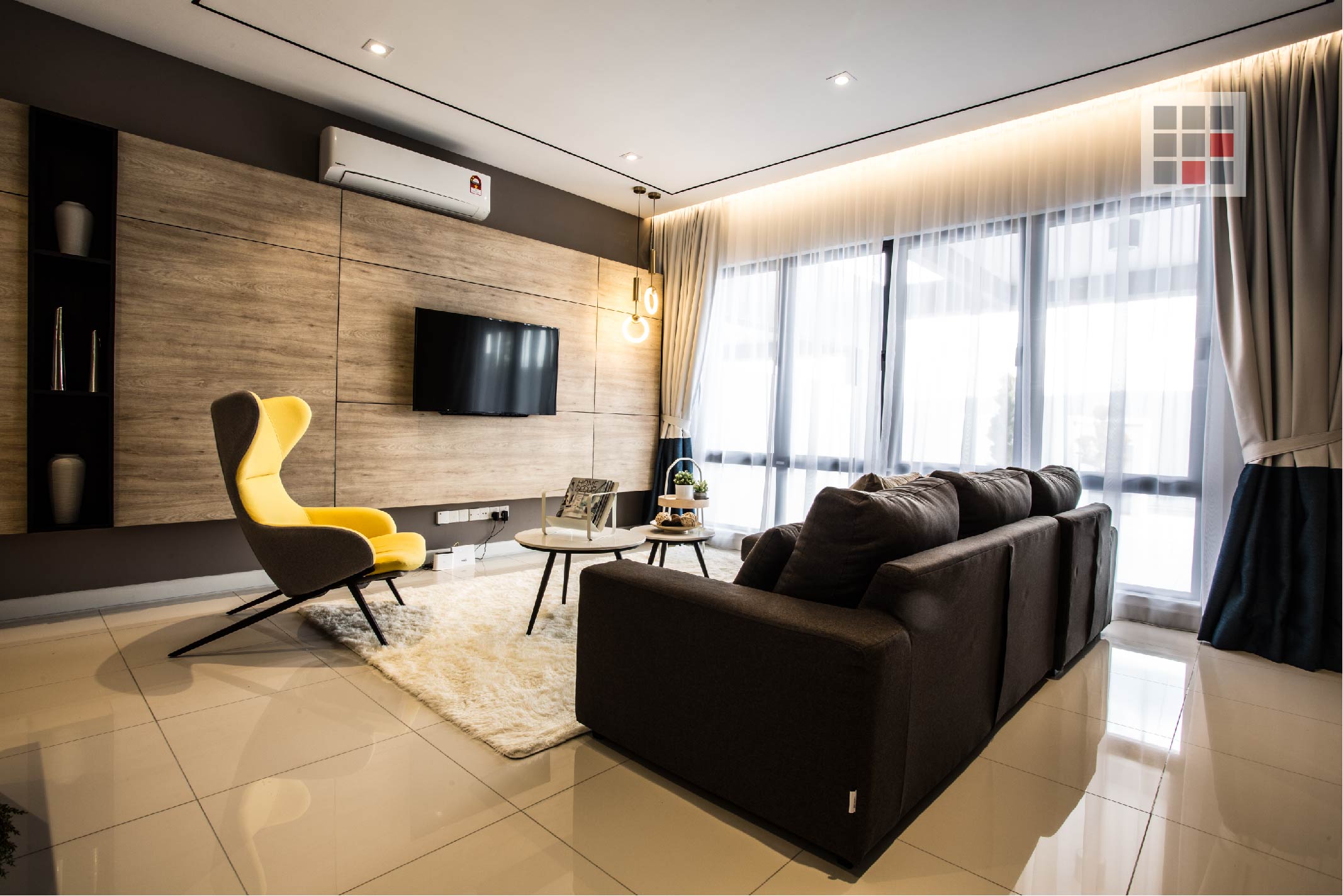
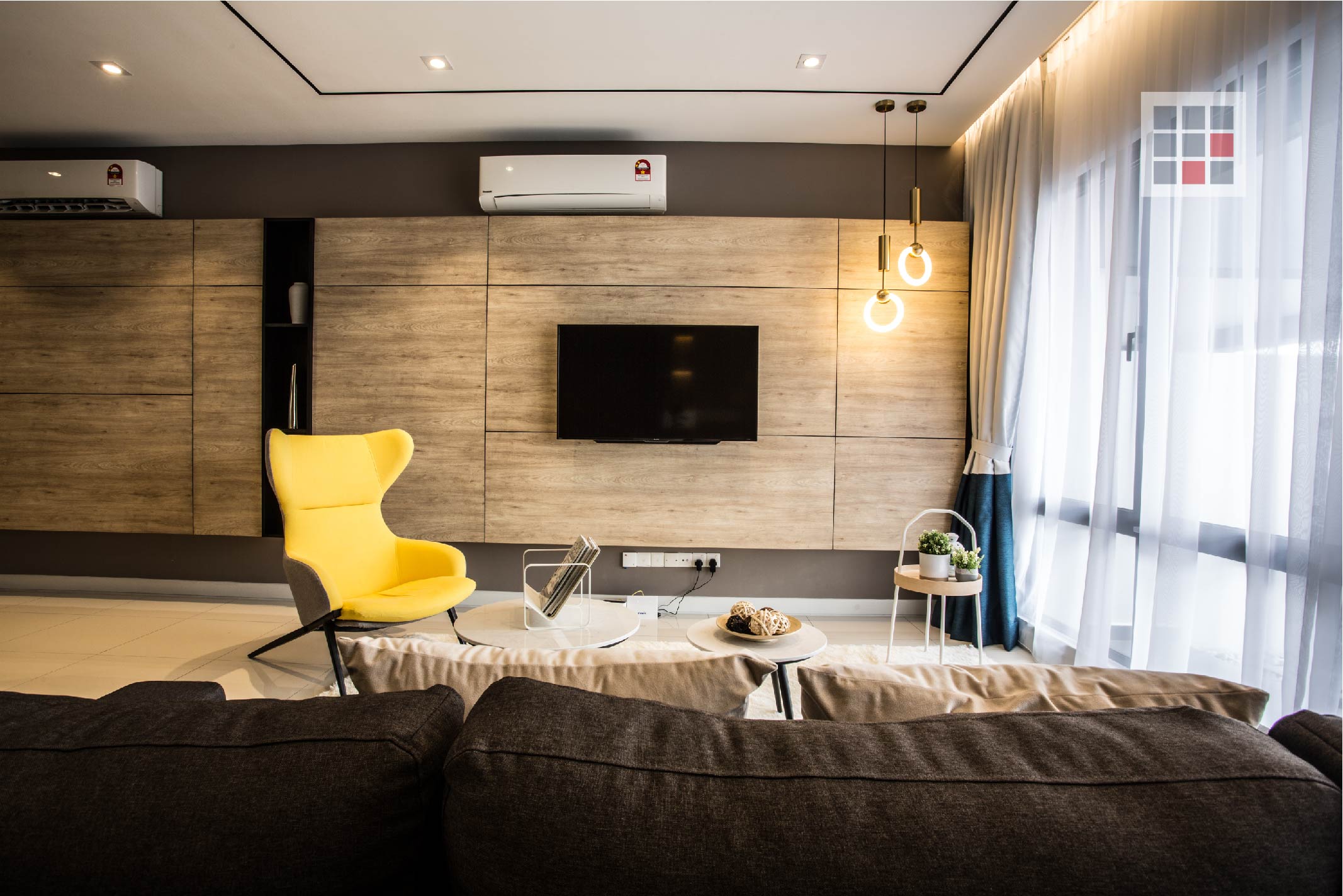
In the living room, pops of colour are seen by the sunny yellow armchair and the curtains with a green band at the bottom that complement each other. Tasteful decoration in the way of interesting and sleek-looking hanging lights illuminate the room, such as the elegant fixture above the dining table and the round lights near the television that is simply eye-catching. Sufficient light and ventilation are key in a modern home and this point is well-emphasised due to the huge windows in the living room to optimise good air circulation and natural light.
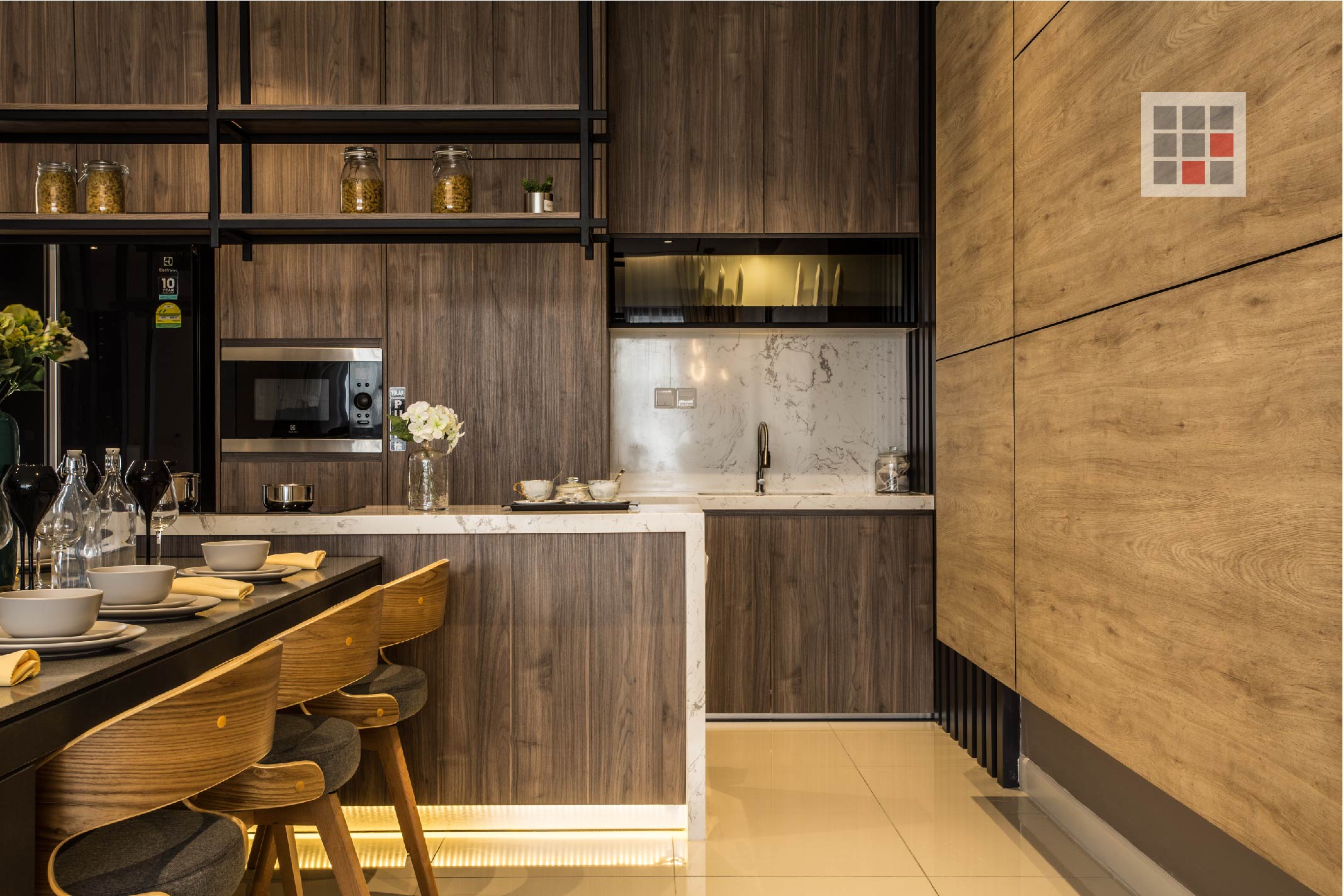
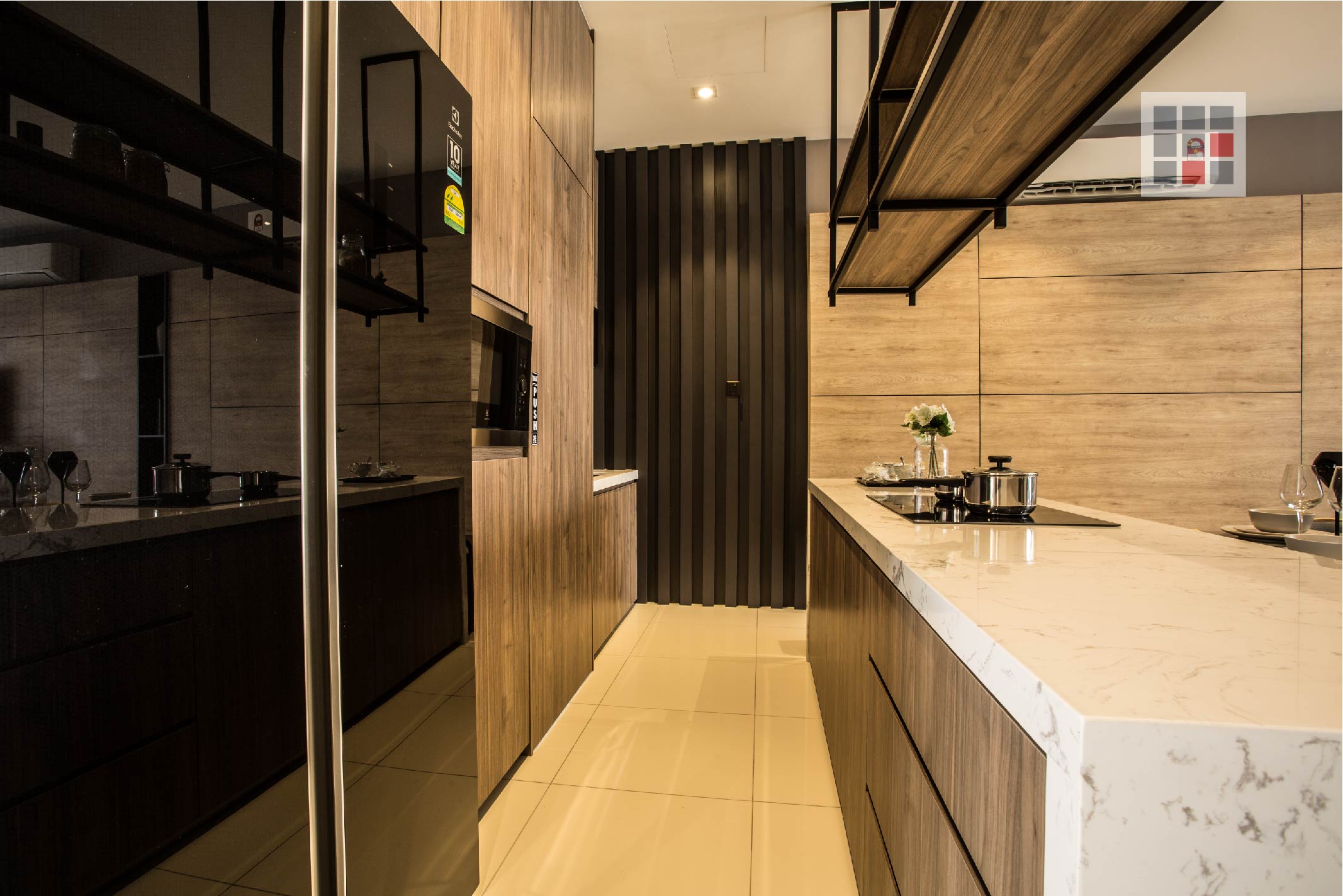 From the dry kitchen, the designers at Kbinet have thoughtfully placed the built-in oven, refrigerator and sink for the residents of the home so they can access food and beverages easily without entering the wet kitchen, especially when entertaining. An overhead hanging shelf stores frequently used ingredients or appliances as well.
From the dry kitchen, the designers at Kbinet have thoughtfully placed the built-in oven, refrigerator and sink for the residents of the home so they can access food and beverages easily without entering the wet kitchen, especially when entertaining. An overhead hanging shelf stores frequently used ingredients or appliances as well.
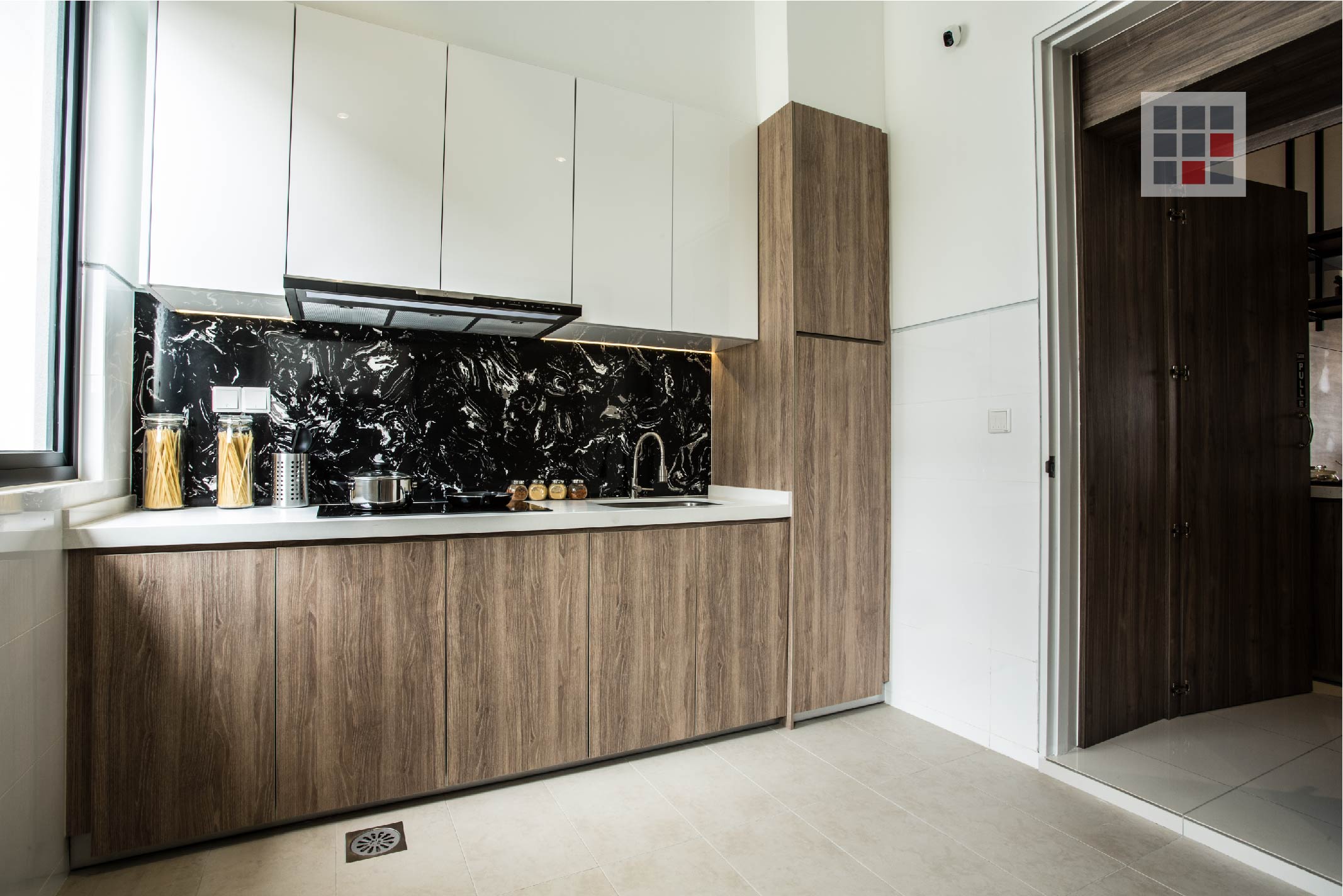
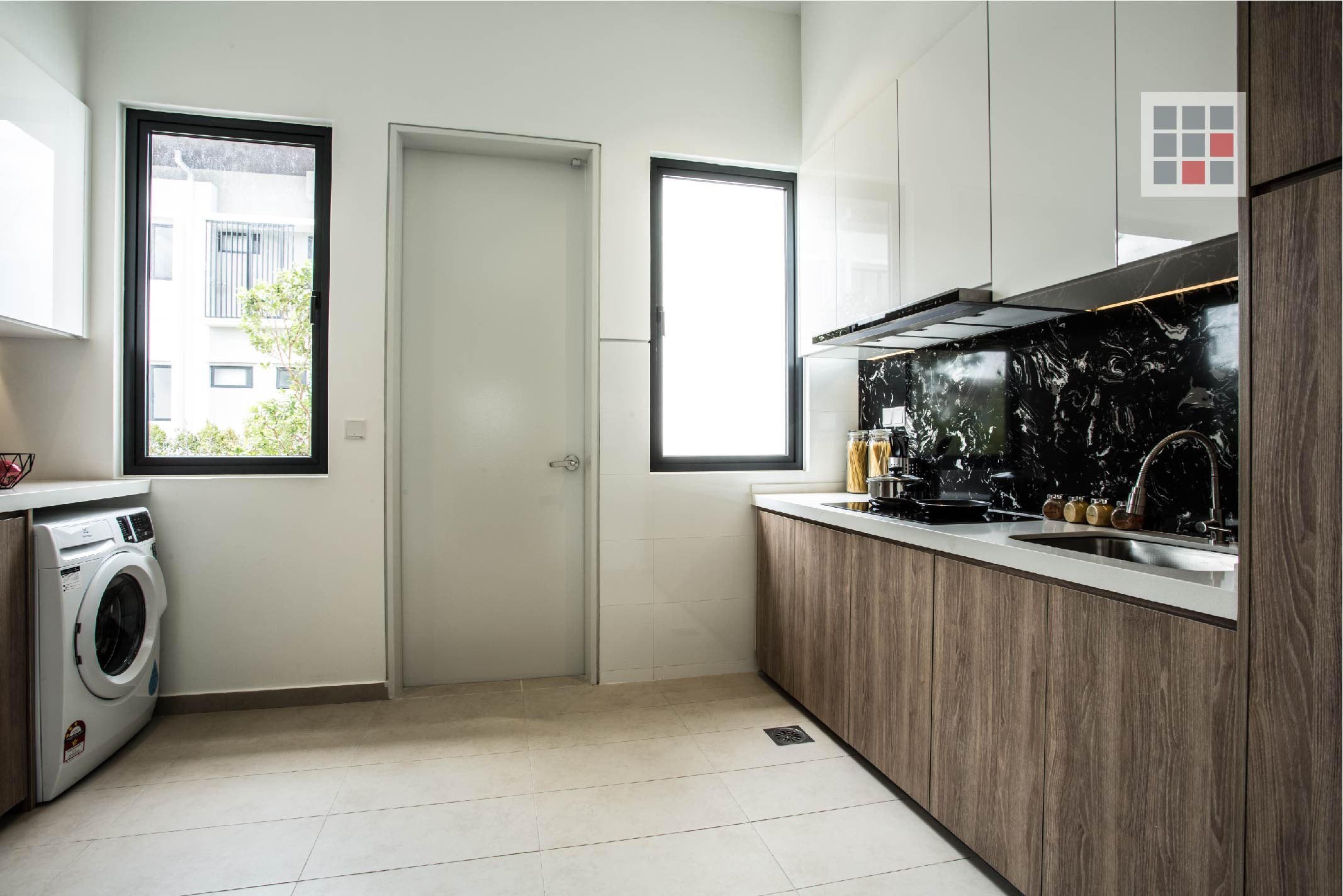
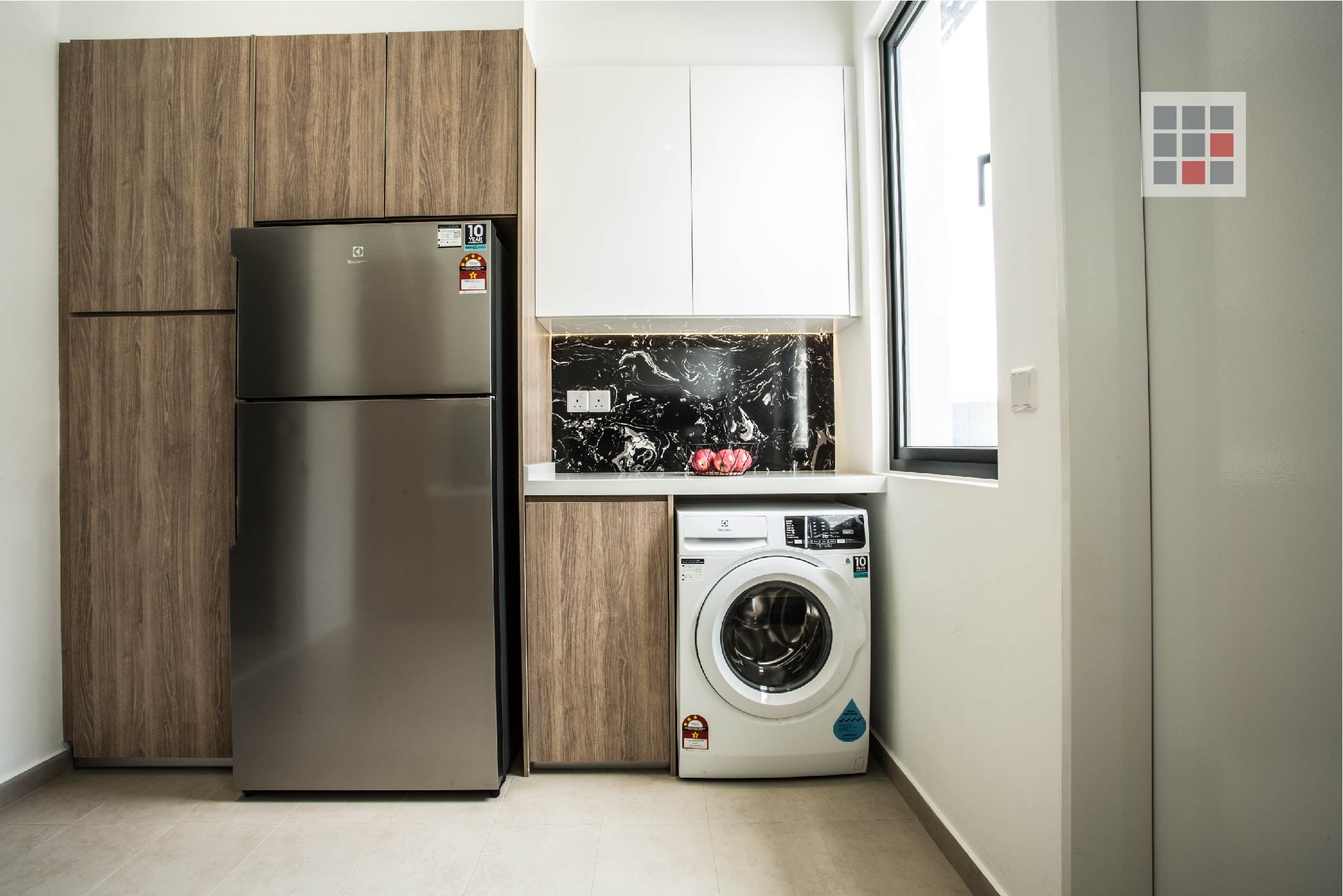 One of the things that we love most about the ground floor is the cleverly hidden door that leads to the wet kitchen. Blink and you might miss it, the wet kitchen is actually accessible through the seemingly impenetrable wooden wall next to the oven. The door is part of the wall and inside is the wet kitchen which contains all the apparatus needed to prepare a gourmet meal including the hob, another refrigerator and other appliances tucked neatly inside the seamless shelves.
One of the things that we love most about the ground floor is the cleverly hidden door that leads to the wet kitchen. Blink and you might miss it, the wet kitchen is actually accessible through the seemingly impenetrable wooden wall next to the oven. The door is part of the wall and inside is the wet kitchen which contains all the apparatus needed to prepare a gourmet meal including the hob, another refrigerator and other appliances tucked neatly inside the seamless shelves.
The black and white abstract backsplash add a touch of glamour to the otherwise plainer kitchen. The washing machine is also slotted here and there’s a door leading into the backyard, presumably making it easier for laundry days.
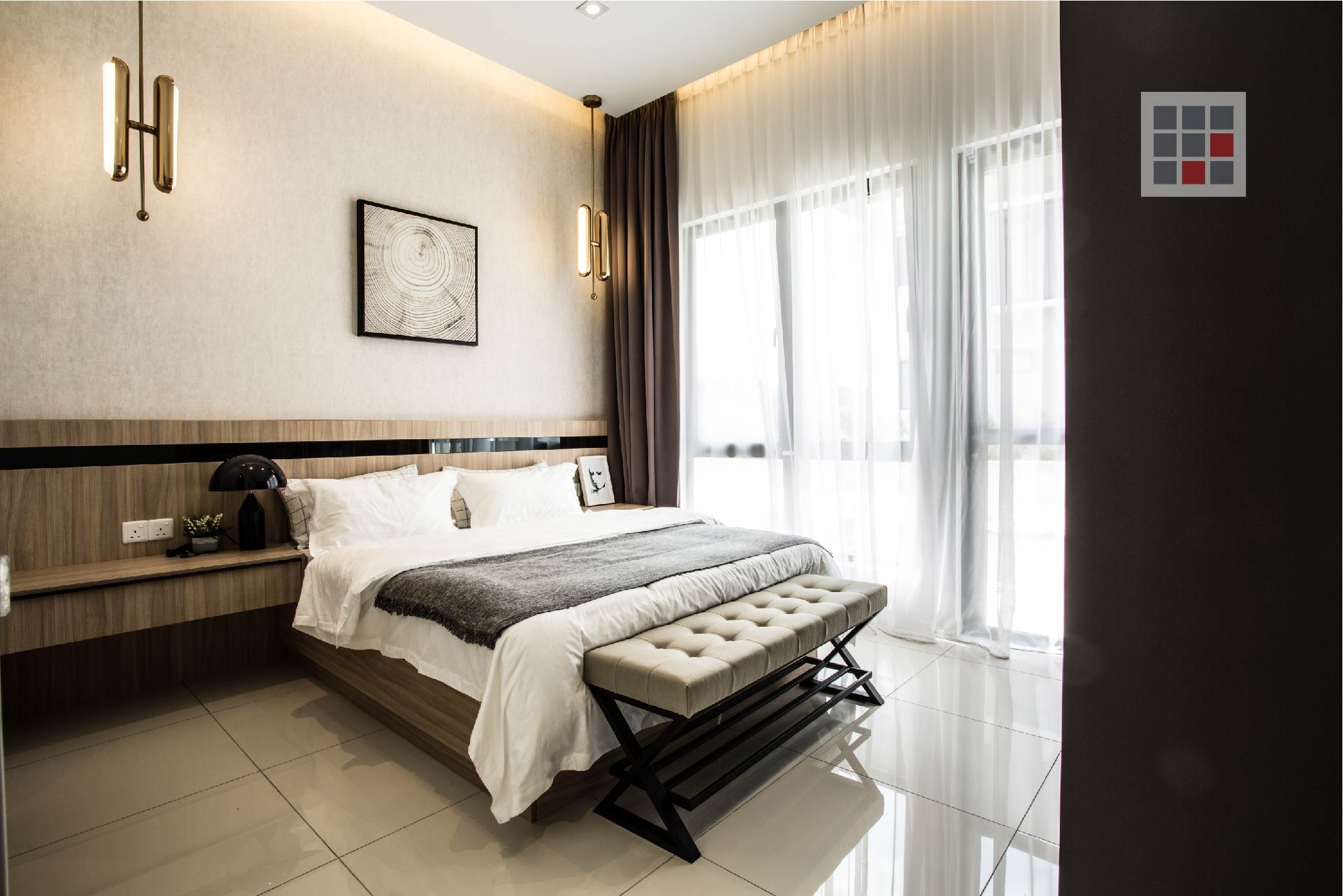
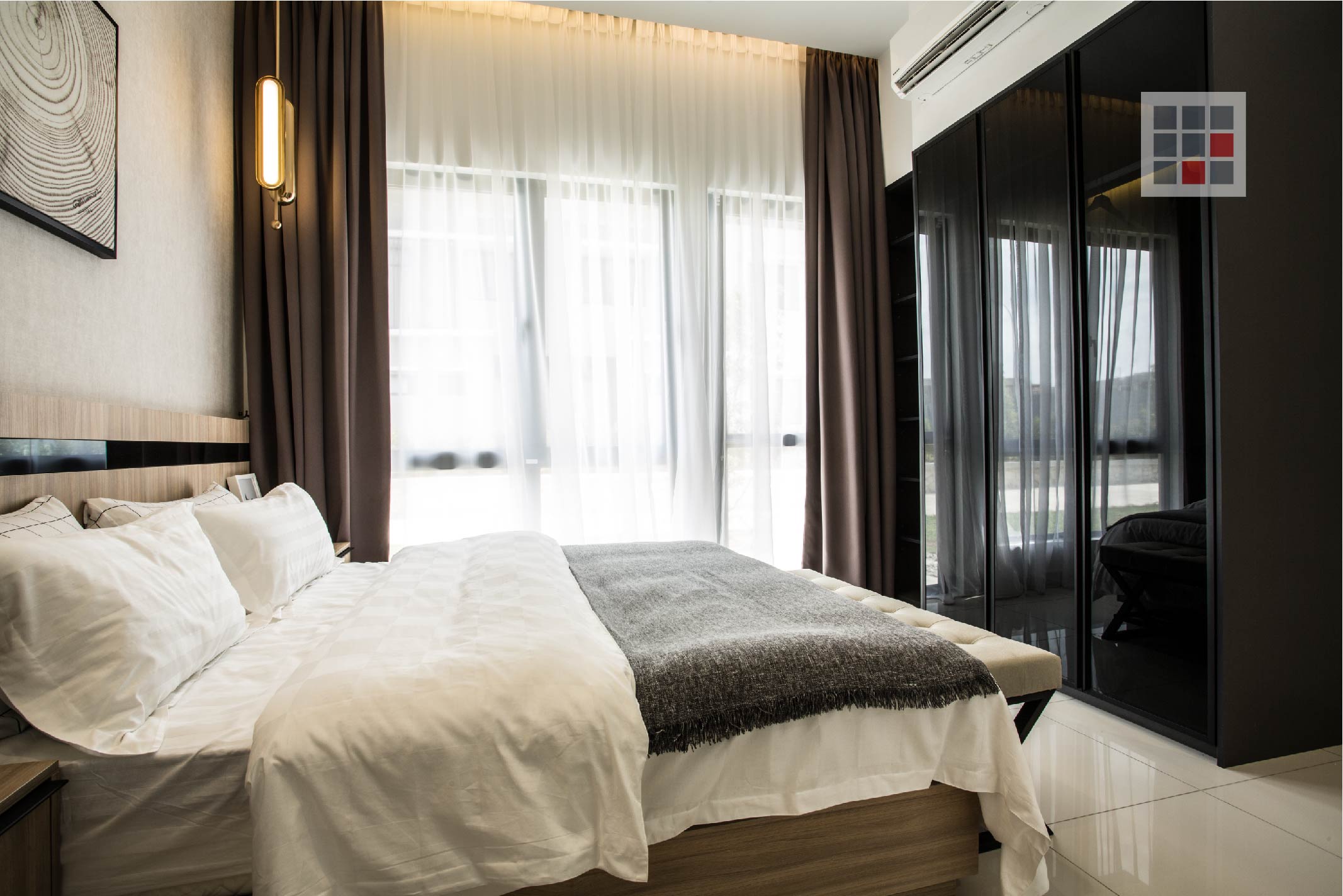
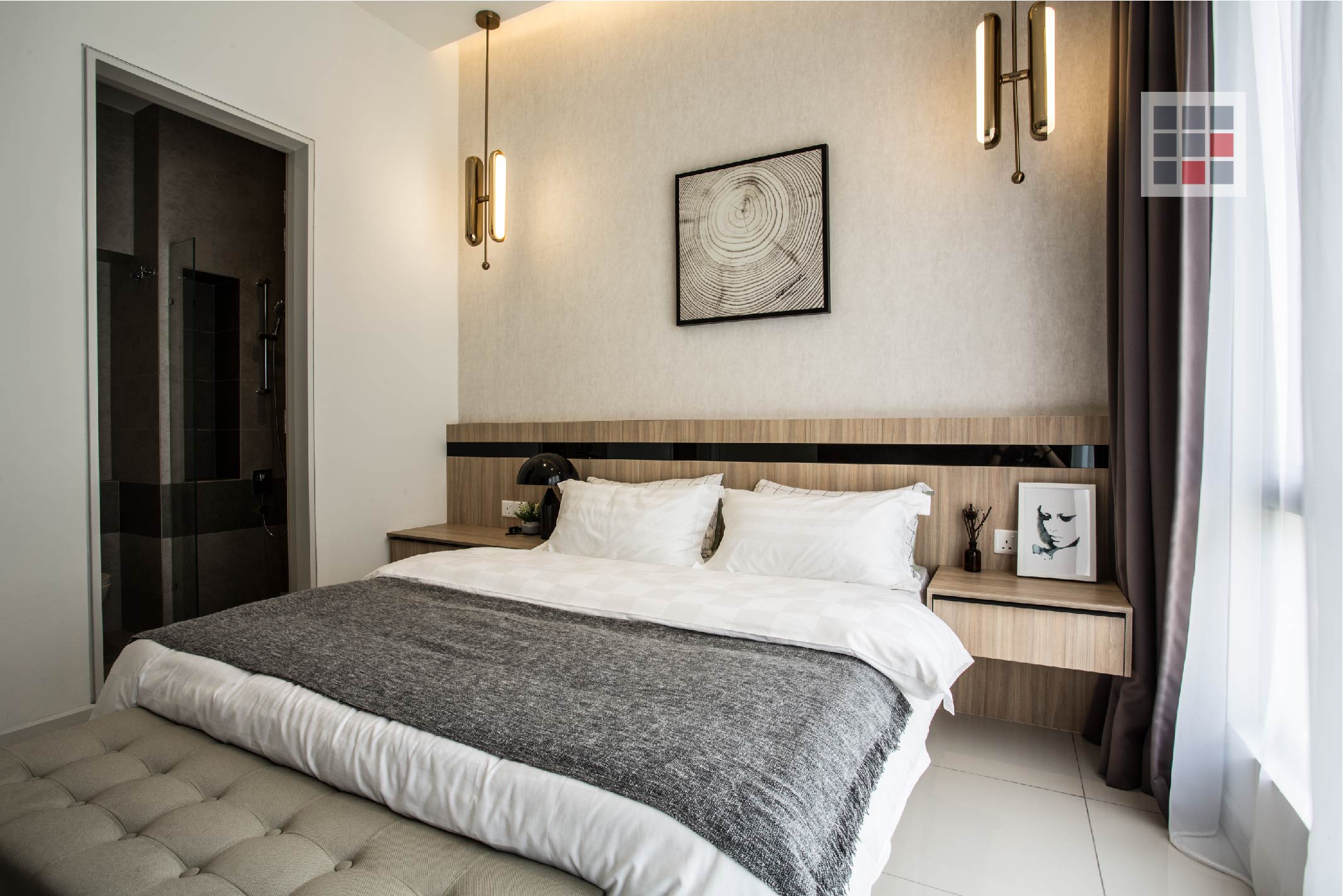 The guest room is located next to the wet kitchen and is a veritable haven of comfort and cosiness. It is bright, airy and adapts to the modern style of tropical architecture. As with the living room, the gleaming gold pendant lights add an air of opulence to the room. The overall effect of the guest room created by Nice-Style is warm, comfortable and inviting.
The guest room is located next to the wet kitchen and is a veritable haven of comfort and cosiness. It is bright, airy and adapts to the modern style of tropical architecture. As with the living room, the gleaming gold pendant lights add an air of opulence to the room. The overall effect of the guest room created by Nice-Style is warm, comfortable and inviting.
First Floor
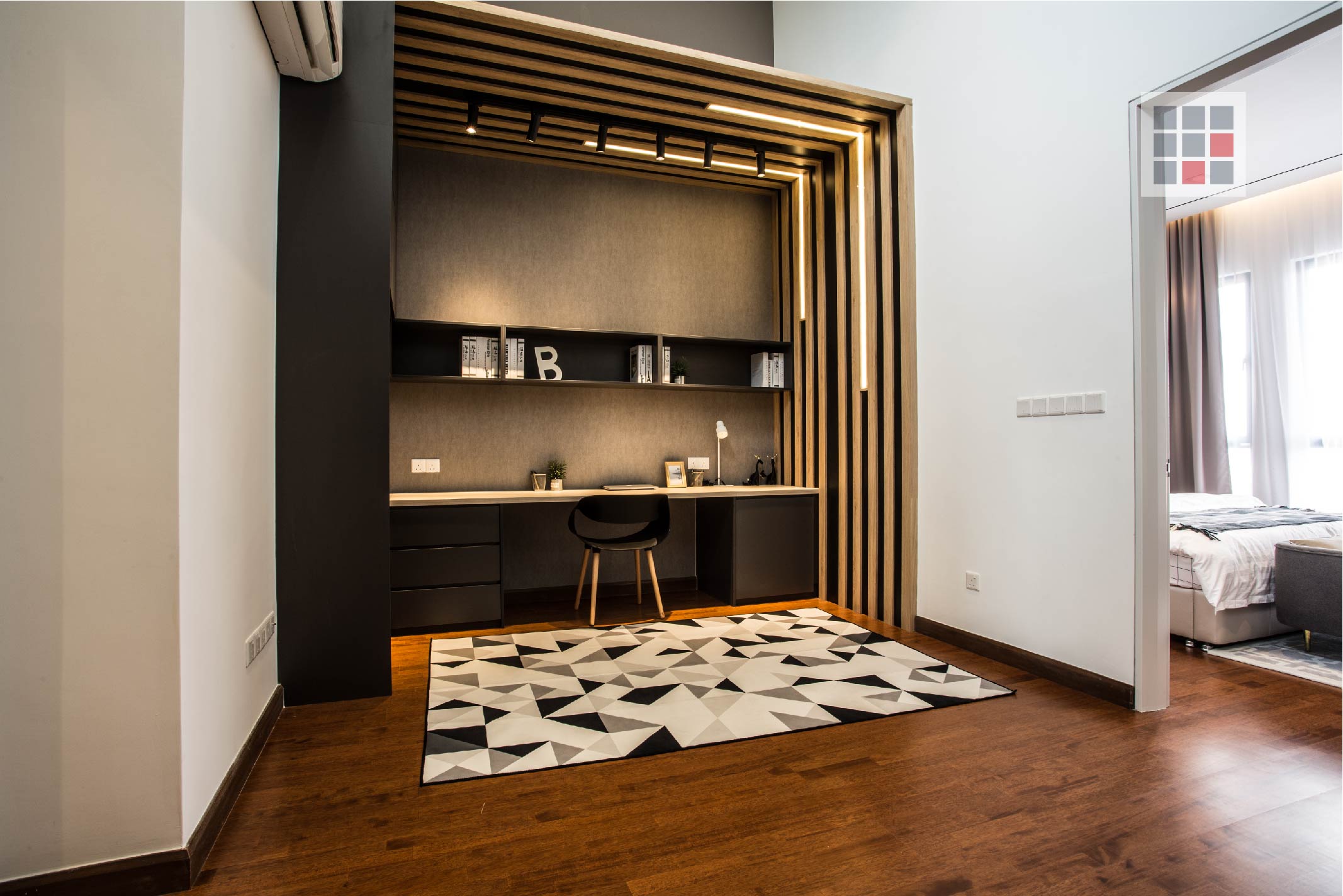
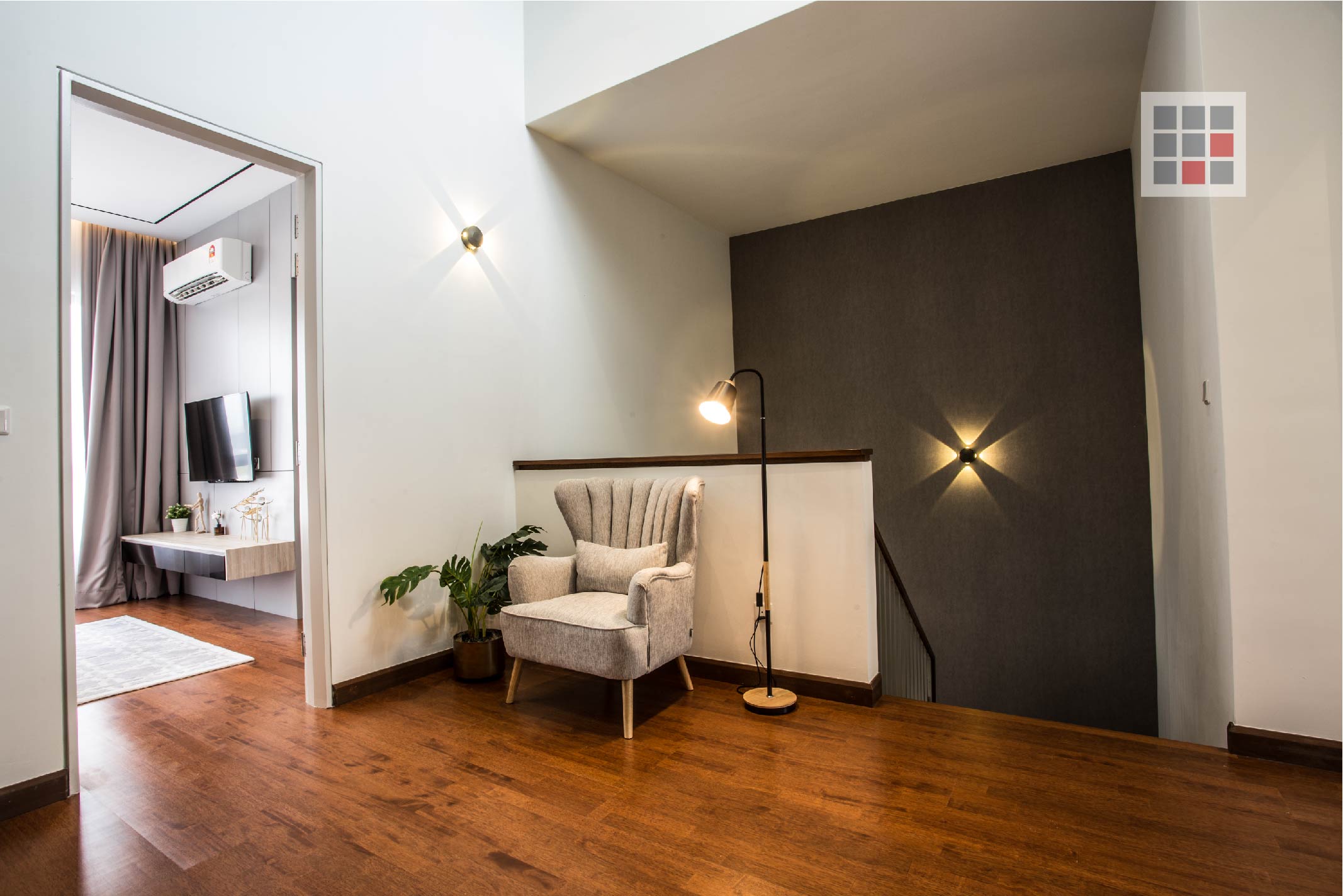 Moving on to the first floor, you will find the more private areas tucked away up here. These spaces include the study area, the master bedroom and two other bedrooms all with their own ensuites. The floors are all clad in wood, making it look more warm and intimate, as the designers intended.
Moving on to the first floor, you will find the more private areas tucked away up here. These spaces include the study area, the master bedroom and two other bedrooms all with their own ensuites. The floors are all clad in wood, making it look more warm and intimate, as the designers intended.
The study area is the first area you spot when you ascend the stairs, illuminated by shimmering lights. Another spot nearby has a cosy armchair which is perfect when you need a place to curl up and read a good book.
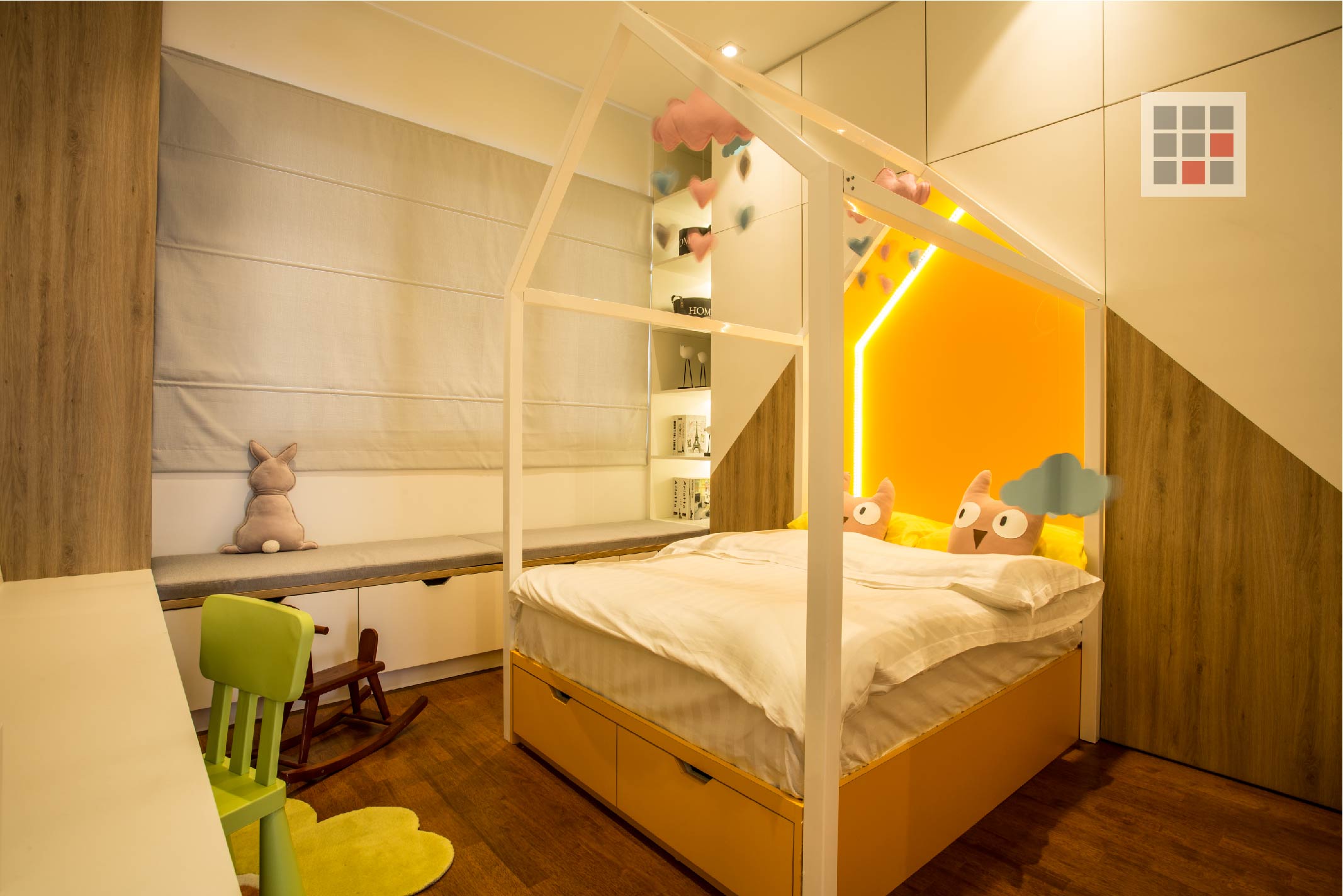
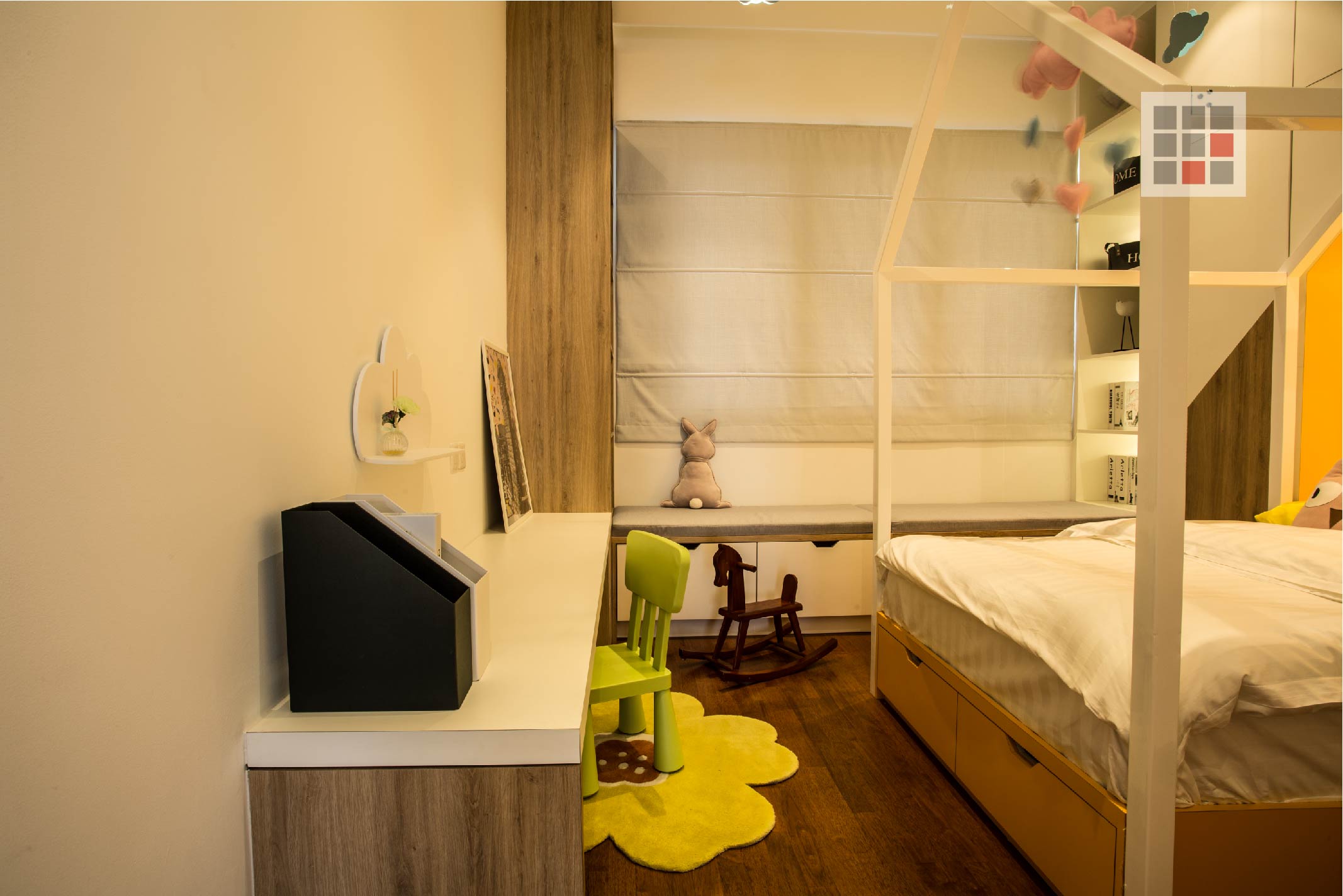
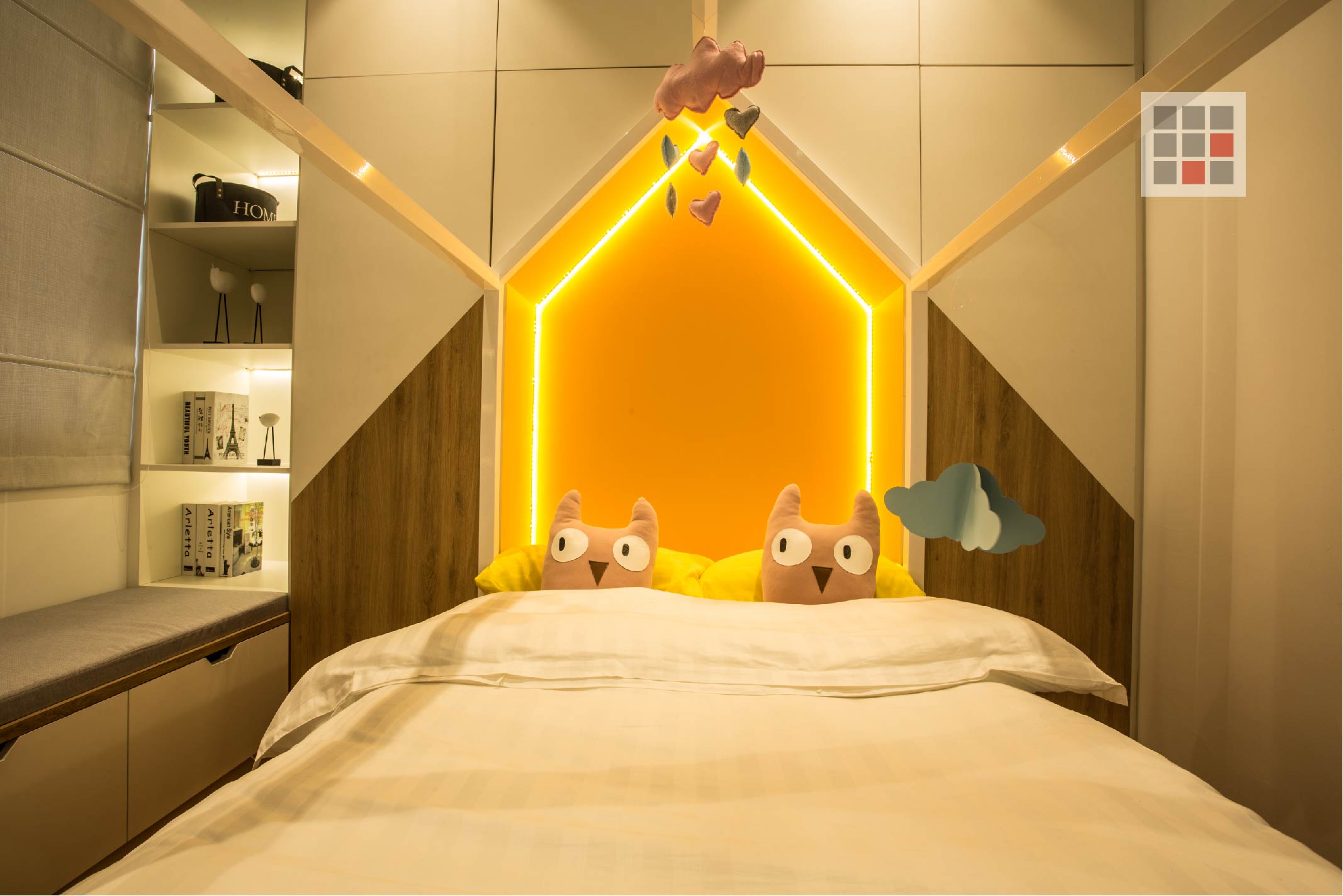 There is a bedroom specially created for the little ones in the family and the decor theme differs slightly from the rest of the home’s modern, tropical ambience.
There is a bedroom specially created for the little ones in the family and the decor theme differs slightly from the rest of the home’s modern, tropical ambience.
In the kid’s room, the little four poster bed is whimsical and quirky. There are more pops of colour here as evidenced by the cheery yellow wall that mimics a headboard which matches the bed frame and an adorable hanging mobile. A mini study table and a rocking horse are also great additions as the child can amuse themselves in the bedroom.
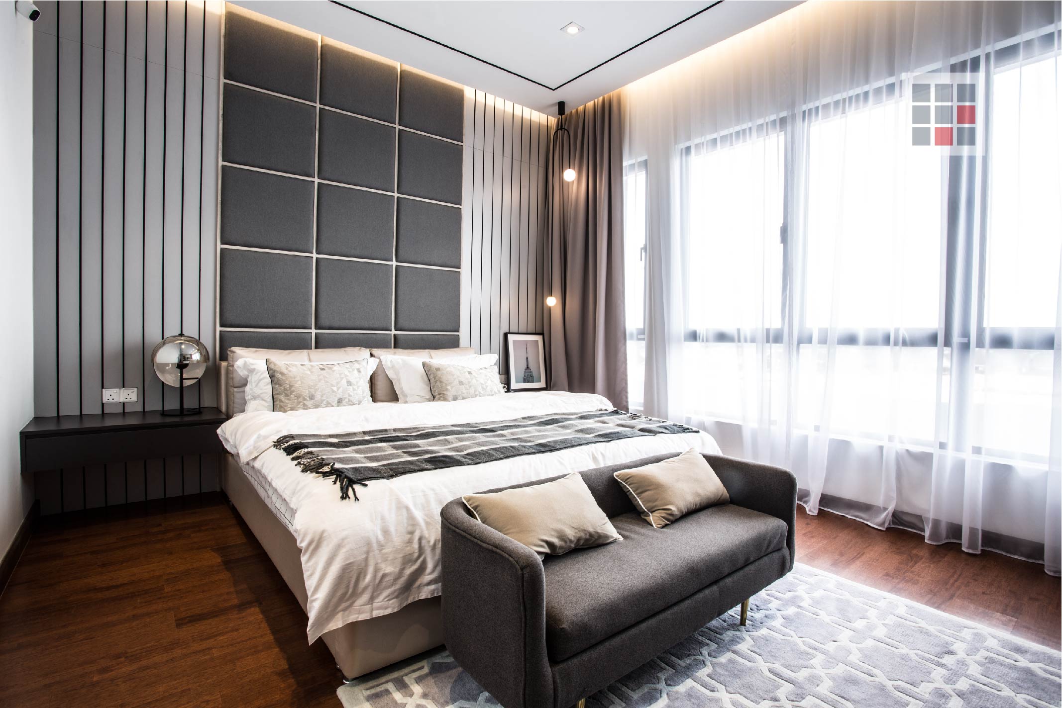
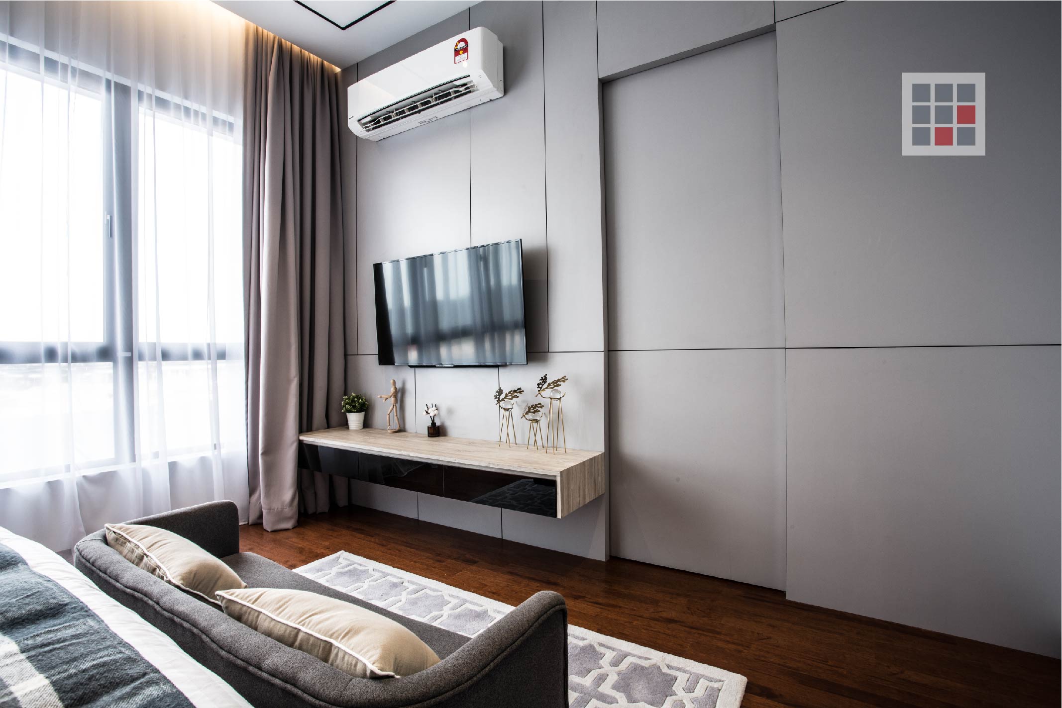
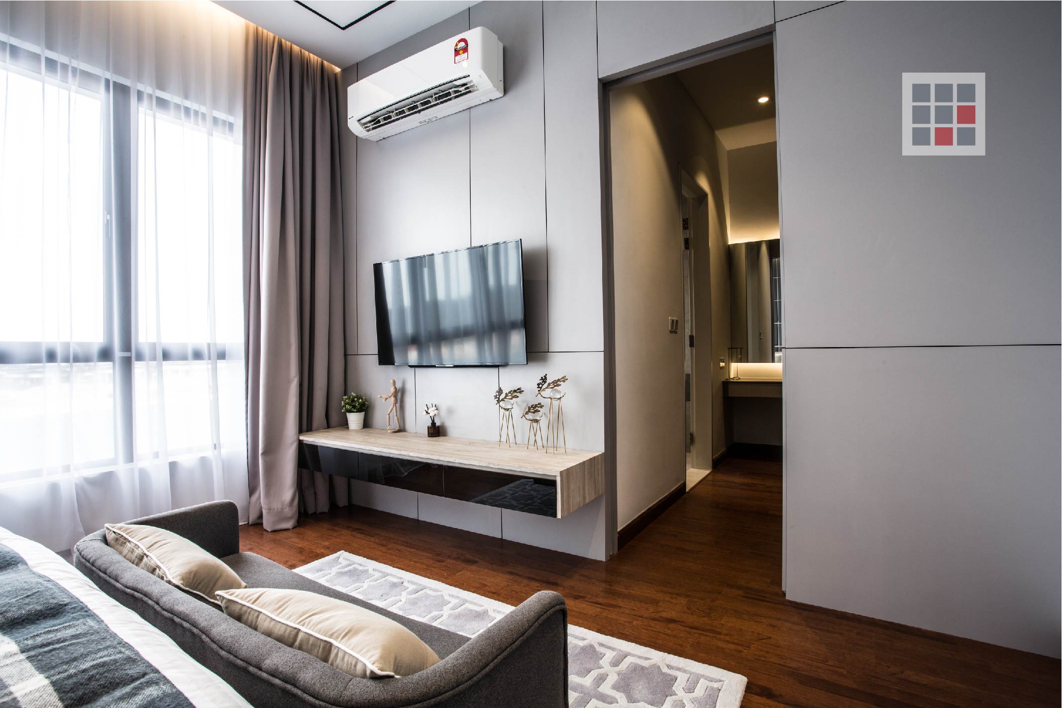
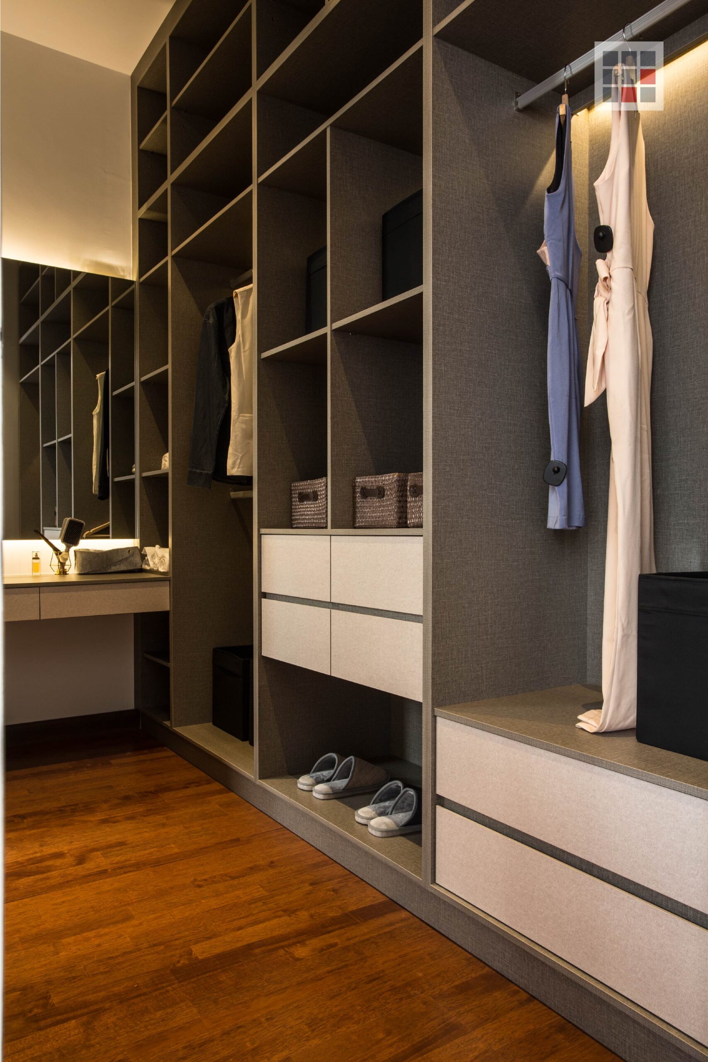
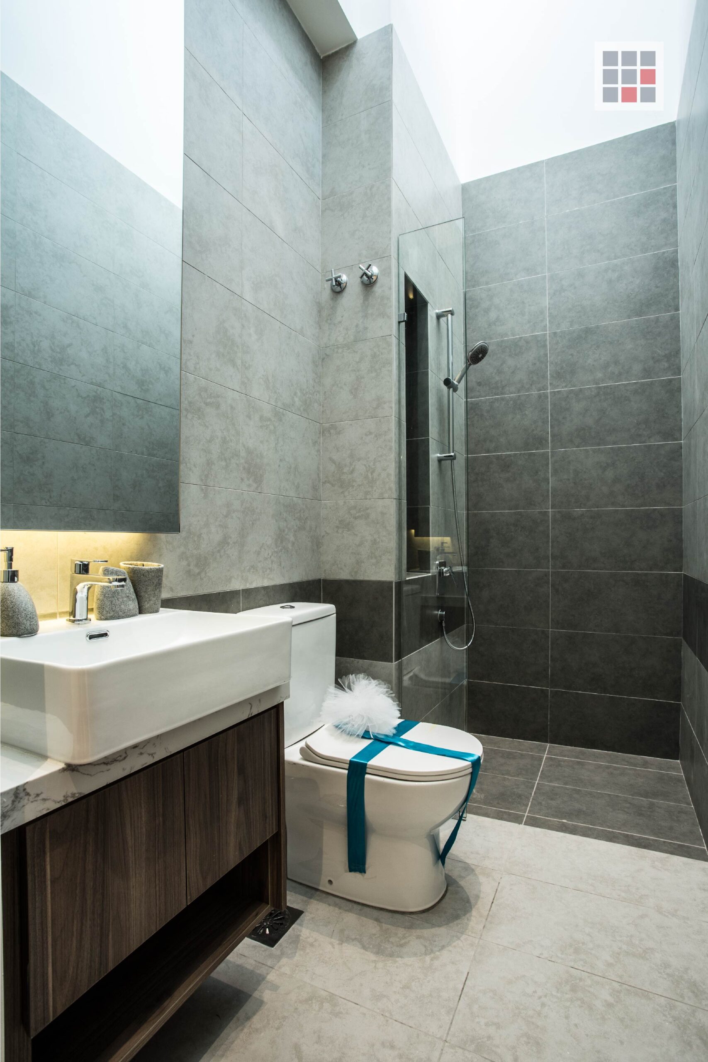
The other two bedrooms on the first floor follow much of the same decor theme as the downstairs guest room as they are decked out in a classy array of greys, creams and browns that make them look modern and stylish. One clever addition to the master bedroom is the hidden door in one of the recessed grey wall panels that actually leads to walk-in wardrobe area.
In here, built-in wardrobes by Kbinet are fitted from floor to ceiling, ensuring that the owners will have plenty of space for their apparel. A minimalist cosmetic table is inside the wardrobe area as well, so that they can perform their primping separately from the bedroom area. Hidden inside this cunning wardrobe area is the door to the bathroom as well.
About Nice-Style Refurbishment Sdn Bhd
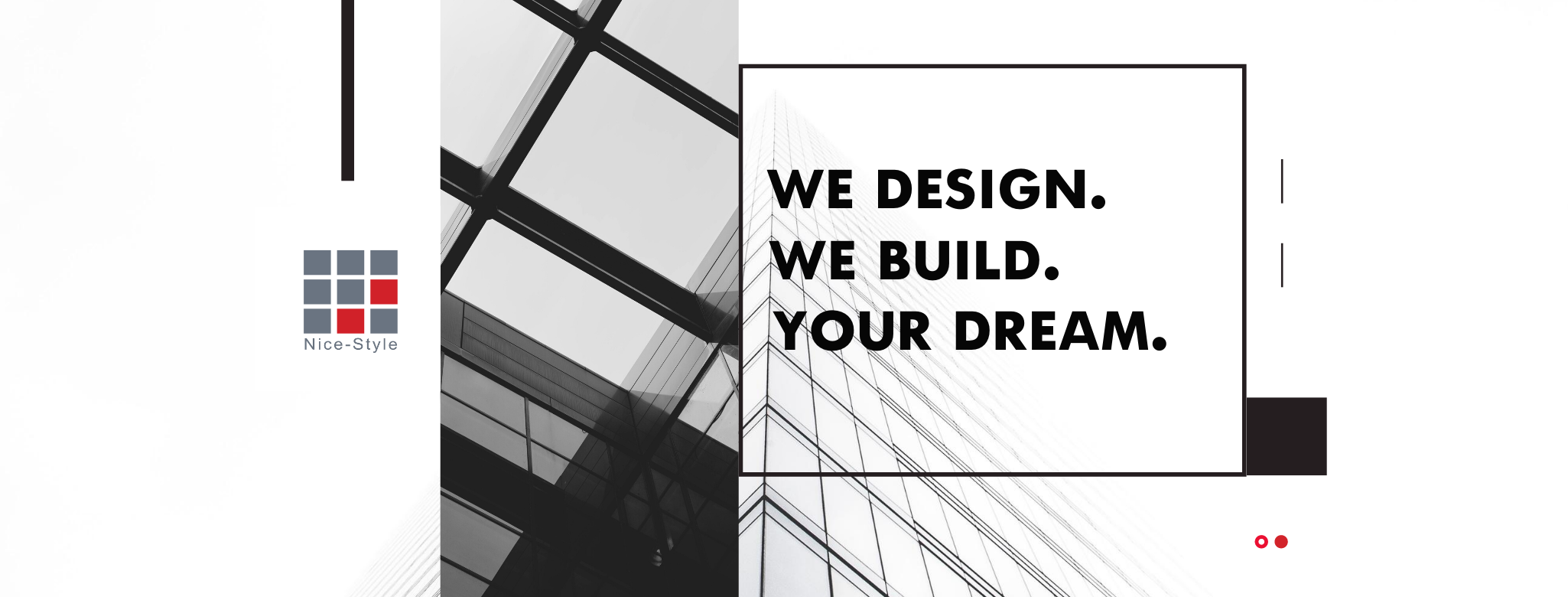
Looking for similar interior design or want to make your dream home a reality? This stylish and modern home is creatively designed by Nice-Style, a trusted, prominent interior design and build firm in the industry that has over 15 years of expertise in crafting residential, commercial, hospitality, retail, healthcare and beauty projects.
📍 You can enquire about their service or connect to them through their WhatsApp
The company, located in Puchong, understand each client’s individual needs well and do their best to ensure that each project is completed within budget and within the deadline. The team at Nice-Style are committed to each project and uses a turn-key approach through their services.
They are highly professional and will be with clients all the way, from initial concept to furniture and decorative item selections, decorative material selections, construction document production, budgeting, city submittals and project coordination. Some of their more well-known and popular projects include Aspen Garden Residence in Cyberjaya, Twin Arkz at Bukit Jalil, Aca Pacific and PropertyGuru offices in Kuala Lumpur.



